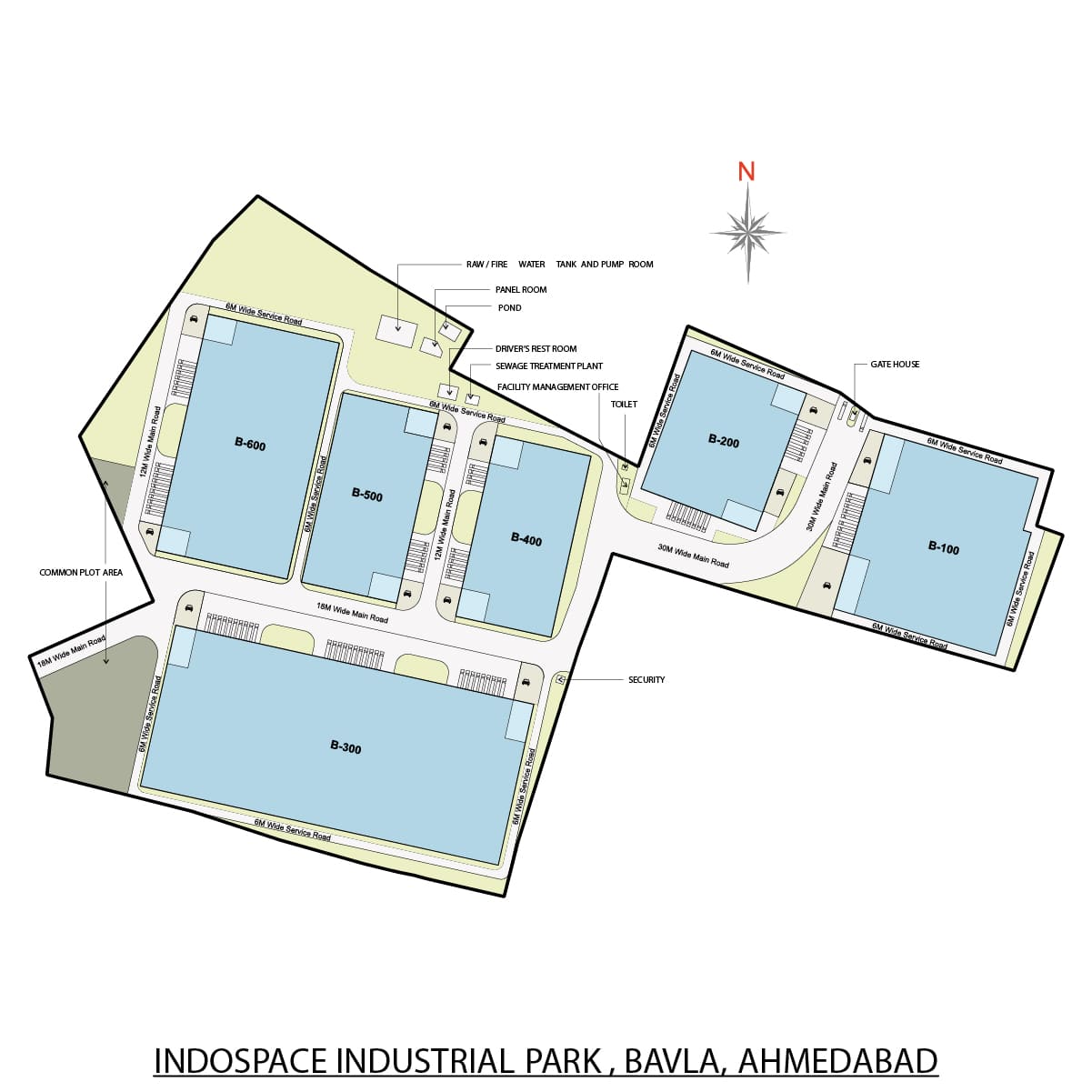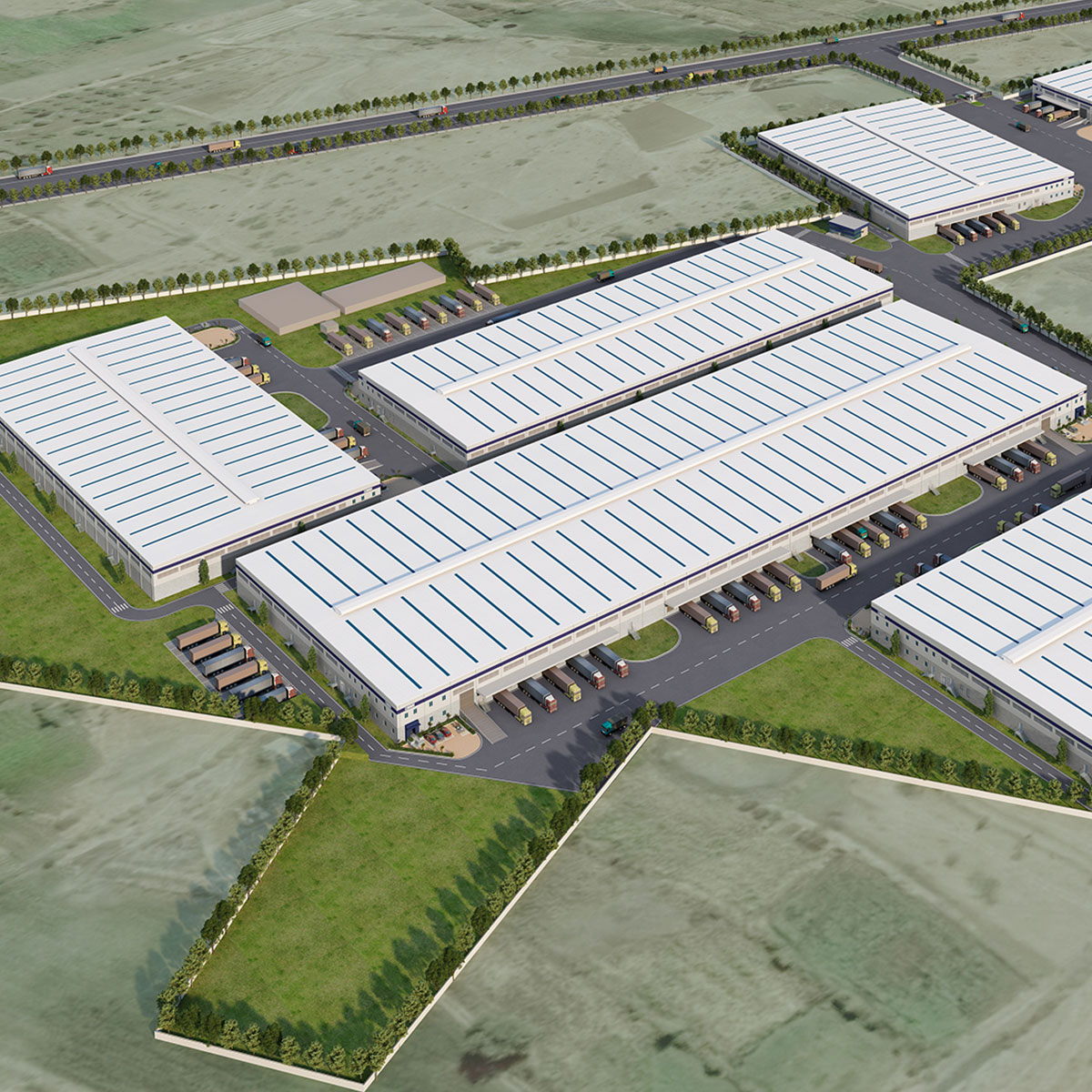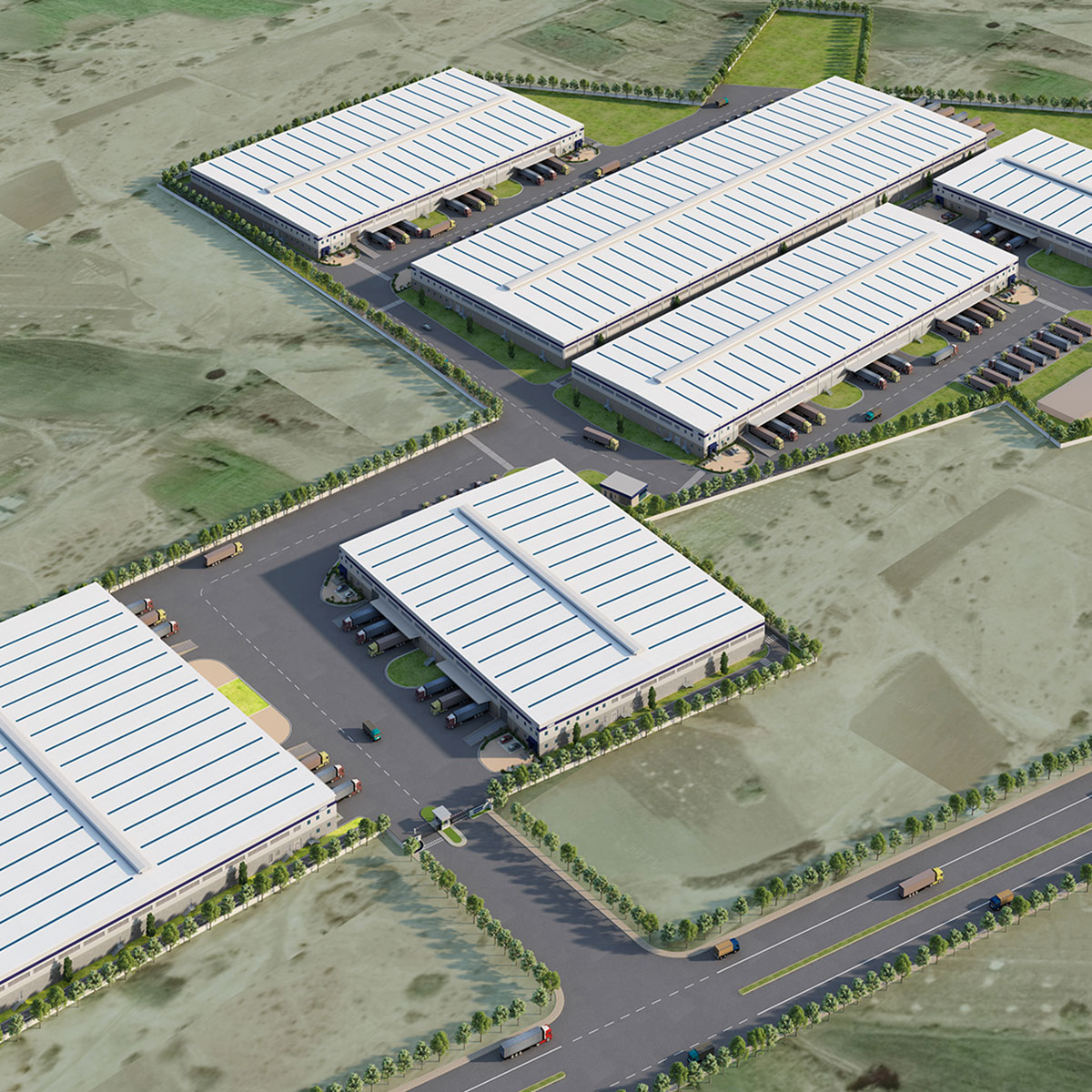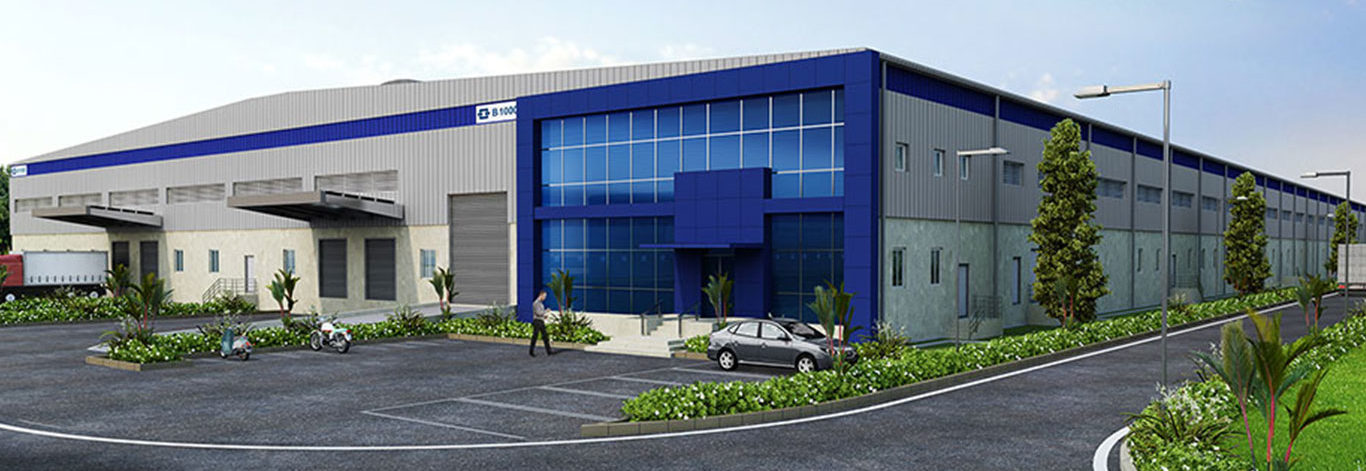
-
IndoSpace Industrial & Logistics Park
Bavla, Gujarat, Ahmedabad
-
Total Land Parcel
50 Acres
-
Total Chargeable Area
13,43,355 sq. ft
-
Type of Land
ORANGE (Hazardous and Non-Hazardous)
-
Usage
Industrial & Logistics park

-
IndoSpace Industrial & Logistics Park
Bavla, Gujarat, Ahmedabad
-
Total Land Parcel
50 Acres
-
Total Chargeable Area
13,43,355 sq. ft
-
Type of Land
ORANGE (Hazardous and Non-Hazardous)
-
Usage
Industrial & Logistics park
The Bavla industrial area is situated in the Ahmedabad district of Gujarat. It is one of the developed industrial areas in Ahmedabad, having large, micro, small and medium scale industries of various types. Bavla industrial area is just 50 km away from the Ahmedabad city center, and about 20 km away from Sanand industrial area. A well-developed infrastructure and prudent industrial policy have been the vital factors contributing to the industrial growth in this belt. The State Government, under New Industrial Policy, has aimed for several industrial units on Sarkhej-Bavla Road and Sarkhej-Viramgam Road, which makes Bavla a prime destination for warehousing in the Ahmedabad industrial area. This region of the Ahmedabad industrial area is also poised to benefit from the Western Dedicated Freight Corridor (WDFC), linking major areas across six states including Gujarat, from Delhi-NCR to Mumbai’s JNPT. Gujarat accounts for 38% of the total WDFC length. The state also accounts for 62% of the total area within the Delhi-Mumbai Industrial Corridor (DMIC), and Bavla is one of the places through which it crosses the state.
IndoSpace Industrial and Logistics Park in the Bavla industrial area is the only Grade-A facility that is suitable for industrial, warehousing and logistics development in the region. Spread across 50 acres, it is located on the Ahmedabad-Rajkot National Highway (NH-47) and close to the Changodar-Bavla industrial belt, which hosts many large and medium industrial and warehousing developments. It offers great connectivity to the consumption markets of Ahmedabad, Baroda and Rajkot. Located close to Sanand industrial estate at 43 km, Sanand GIDC at 55 km, Sanand industrial area at 20 km, and Aslali-Kheda just 45-50 km away, it also enjoys easy access to other industrial areas and regions like Kadi, Becharaji and Jetro. Some of the leading companies situated here are FedEx, LG, Intas Pharma, Claris Pharma, Gardner Denver, and e-commerce companies such as Amazon, Big Basket and Snapdeal. The park also offers good accessibility to the major ports of Kandla and Mundra (300-350 km), making it well-connected via multi-modal transport and connecting it to the consumption markets of the neighboring states such as Rajasthan, Maharashtra, and MP.
Unique Features Of Indospace Industrial & Logistics Park Bavla
ACCESSIBILITY
- Transport
- Location Advantage
- Airport
- Seaport 1
- Seaport 2
- Railway Station 1
- Railway Station 2
- National Highways
- State Highways
- City center
- Company Nearby 1
- Company Nearby 2
- Company Nearby 3
- Company Nearby 4
- Company Nearby 5
- Industrial Area 1
- Industrial Area 2
- Industrial Area 3
- Industrial Area 4
- Industrial Area 5
- Industrial Area 6
SUPERIOR BUILDING STRUCTURE

Roof
Docking Type
Office
Parking
Structure
Truck Apron
Ventilation
Dock Doors
Fire Detection
Floor
Wall
Skylight
Clear Height
Fire Fighting
Lighting

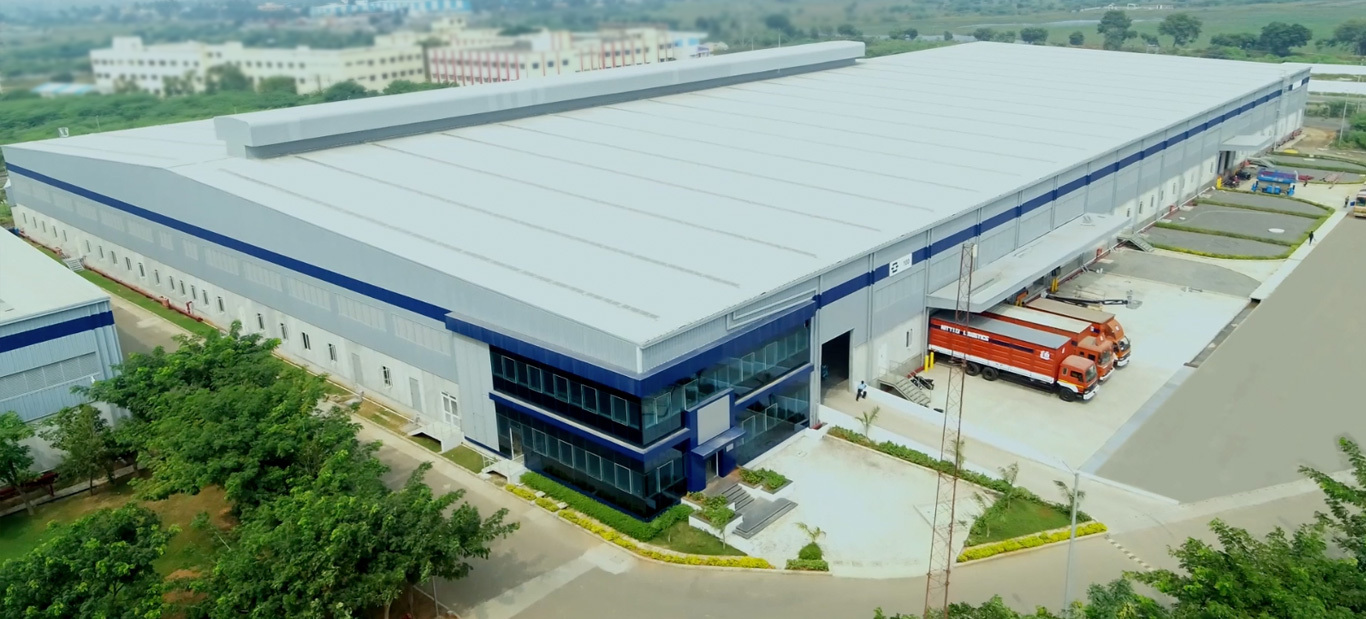
Roof
‘Standing seam’, premium roof system that provides 10 years leak-proof warranty, also capable of taking solar panel load.

Docking Type
Internal.

Office
2 floors: Ground & Mezzanine.

Parking
Available for two and four-wheelers at the office entrance.

Structure
Pre-engineered building, expertly optimised column spacing, and a mezzanine level for the office.

Truck Apron
Concrete, 16.5 m (from the face of the dock wall to edge of pavement).

Ventilation
Passive ventilation to provide 3-6 air changes through louvred panels on external walls and roof monitors.

Dock Doors
Manually operated rolling shutters and mechanically operated dock levelers.
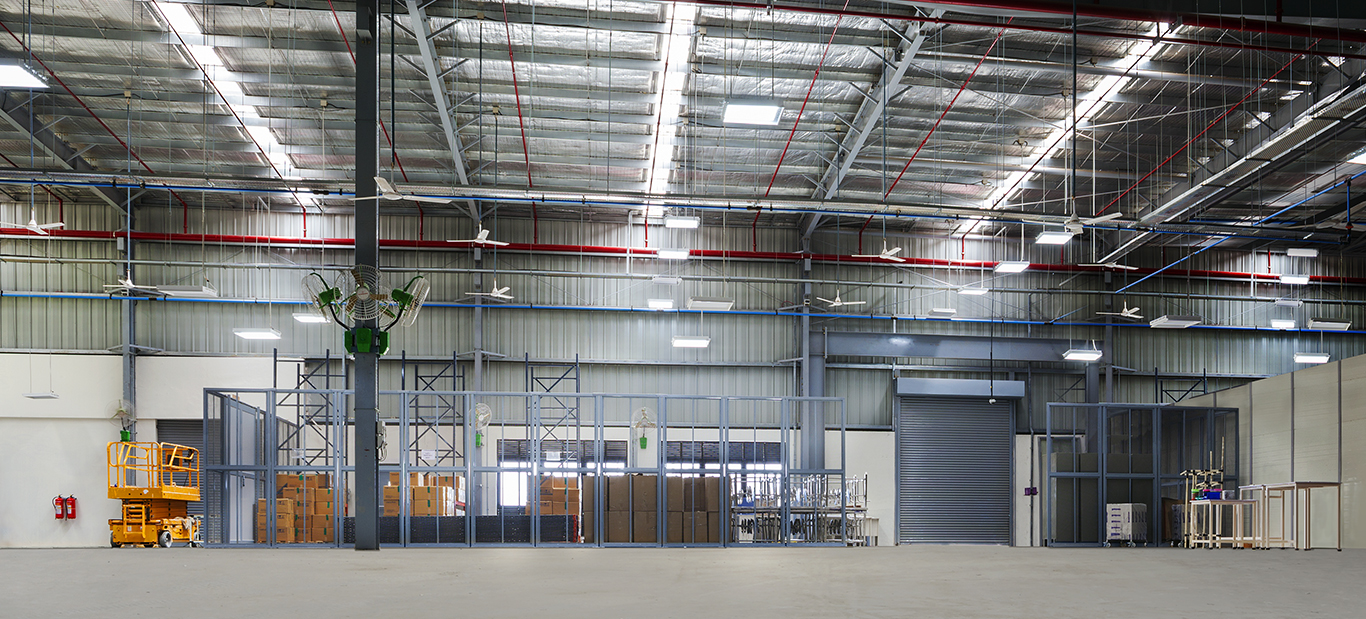
Fire Detection
Global NFPA/FM/NBC standard firefighting & suppression systems.

Floor
5T/M2. Flat / Super flat floors, FM2-compliant design to support high cube racking.

Wall
Pre-cast concrete walls up to 3.6 m and metal panels up to the roof.

Skylight
Energy-efficient lighting and skylights.

Clear Height
9.2 m – 12 m

Fire Fighting
Ceiling sprinklers, K II 5 external and internal hydrants.

Lighting
LED fixtures to give 150 lx illumination.

Roof
‘Standing seam’, premium roof system that provides 10 years leak-proof warranty, also capable of taking solar panel load.

Docking Type
Internal.

Office
2 floors: Ground & Mezzanine.

Parking
Available for two and four-wheelers at the office entrance.

Structure
Pre-engineered building, expertly optimised column spacing, and a mezzanine level for the office.

Truck Apron
Concrete, 16.5 m (from the face of the dock wall to edge of pavement).

Ventilation
Passive ventilation to provide 3-6 air changes through louvred panels on external walls and roof monitors.

Dock Doors
Manually operated rolling shutters and mechanically operated dock levelers.

Fire Detection
Global NFPA/FM/NBC standard firefighting & suppression systems.

Floor
5T/M2. Flat / Super flat floors, FM2-compliant design to support high cube racking.

Wall
Pre-cast concrete walls up to 3.6 m and metal panels up to the roof.

Skylight
Energy-efficient lighting and skylights.

Clear Height
9.2 m – 12 m

Fire Fighting
Ceiling sprinklers, K II 5 external and internal hydrants.

Lighting
LED fixtures to give 150 lx illumination.


