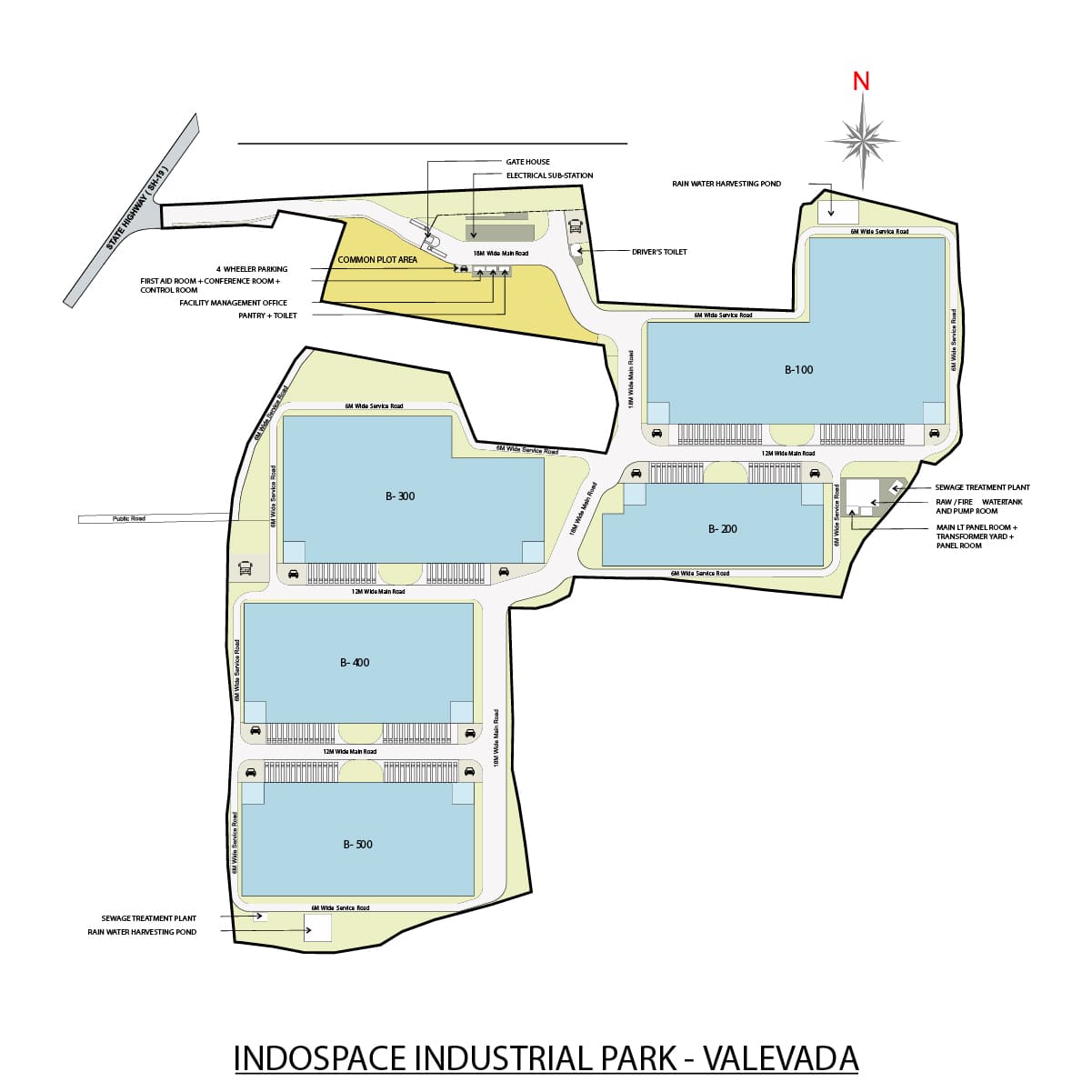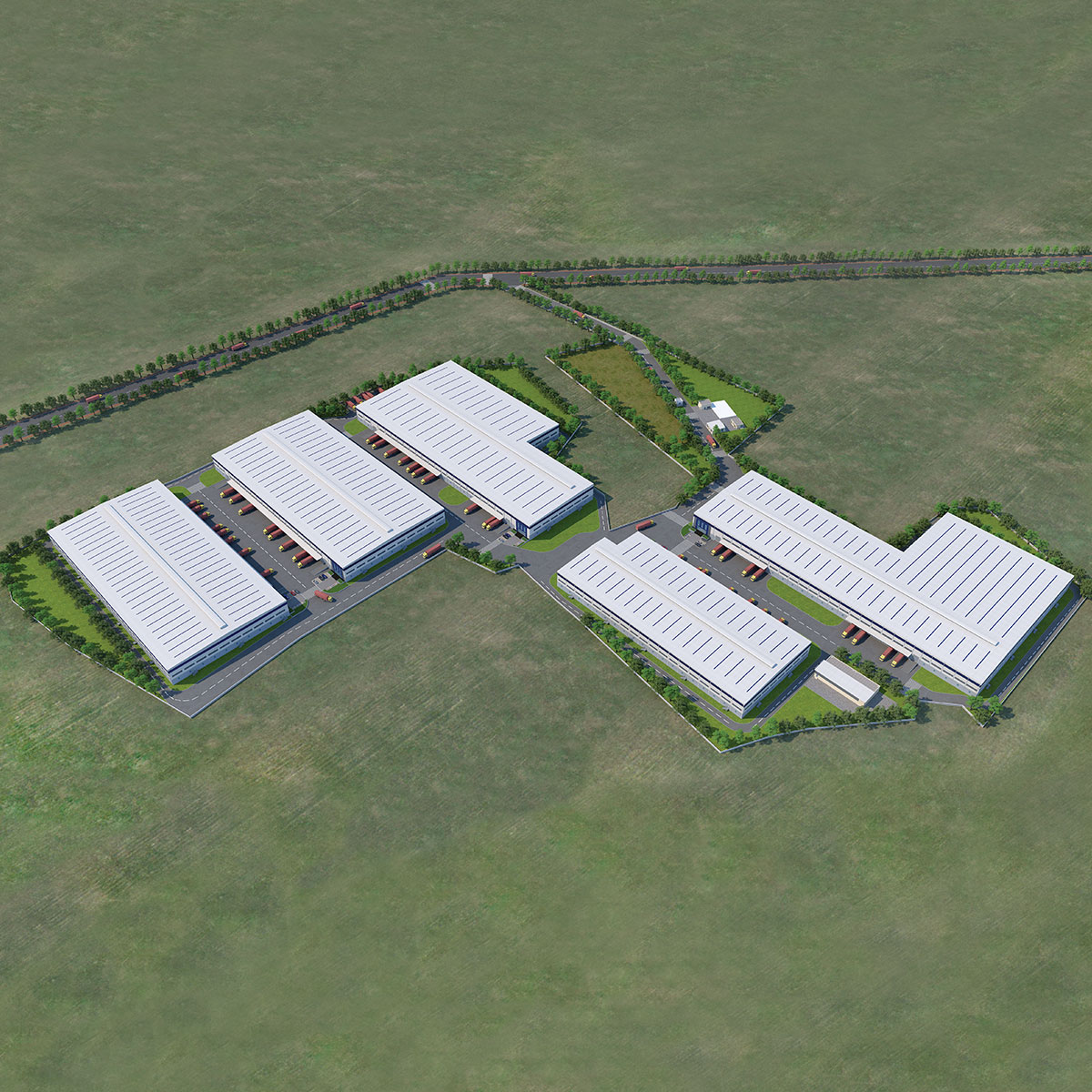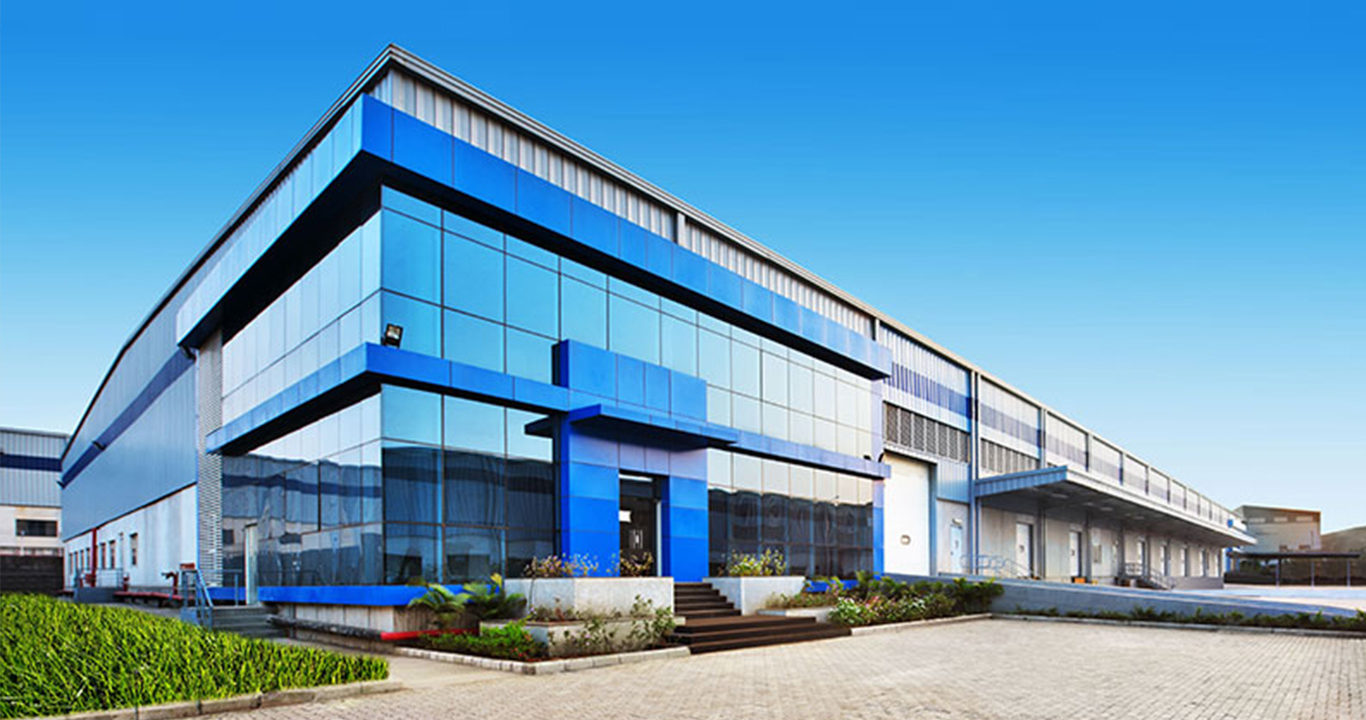
-
IndoSpace Industrial & Logistics Park
Becharaji, Gujarat,
Ahmedabad -
Total Land Parcel
44 Acres
-
Total Chargeable Area
10,24,028 sq. ft
-
Type of Land
ORANGE (Hazardous & Non-Hazardous)
-
Usage
Industrial & Logistics park

-
IndoSpace Industrial Park
Becharaji, Gujarat, Ahmedabad
-
Total Land Parcel
44 Acres
-
Total Chargeable Area
10,24,028 sq. ft
-
Type of Land
-
-
Usage
Industrial & Logistics park
Becharaji is situated in the Mehsana District of Gujarat. The Becharaji industrial area is an established industrial manufacturing hub for India’s largest car manufacturer, the world’s largest two-wheeler manufacturer, Japanese industrial cluster and many more. The Mandal Becharaji Special Investment Region (MBISR) is a part of this region, which is one of the foremost industrial zones of Gujarat. With the rapid production of automobiles and expansion plans of global auto majors, it is expected to emerge as the largest automobile hub in India. Besides majors like Suzuki and Honda Motorcycle and Scooter already operating in the area, as many as 350 ancillary and auto-component suppliers are expected to join in the next three years. MBSIR is located between Ahmedabad and the ports of Mundra and Kandla. Its strategic location enables it to cater to the extensive footprint of auto and its ancillary companies.
IndoSpace Industrial and Logistics Park Becharaji is the only Grade-A space in this thriving region. Spread across 44 acres, it is suitable for industrial, warehousing, and logistics development. Situated just 9.5 km from the Maruti Suzuki plant and 19 km from Honda’s world’s largest two-wheeler plant, the park has direct access to Becharaji-Surendranagar State Highway SH-19. It is strategically located near transportation networks and industrial hubs such as Jetro GIDC at 30 km, Sanand Industrial estate at 80 km and others. Our premium park is located on the outskirts of the MBSIR, which covers 10,000 hectares. Some of the other leading companies in this area are Minda Group, Nittsu Logistics, CEAT Tyres, TATA Batteries, Bosch, MRF, TVS Logistics, and OM Logistics. The site is just 100 km away from both Ahmedabad Railway Station and SVP Airport. With Kandla port at a distance of 265 KM and Mundra port at 325 KM, IndoSpaceBecharaji is easily accessible via multi-modal transport.
Unique Features Of Indospace Industrial Area Gujarat
Becharaji is evolving into one of the largest automobile hubs. The park's strategic location allows it to cater to auto and its ancillary companies.
In Becharaji, IndoSpace is the only developer offering Grade A warehousing facilities.
ACCESSIBILITY
- Transport
- Location Advantage
- Airport
- Seaport
- Railway Station
- National Highways 1
- National Highways 2
- National Highways 3
- State Highways 1
- State Highways 2
- State Highway 3
- State Highway 4
- Company Nearby 1
- Industrial Area 1
- Industrial Area 2
- Industrial Area 3
- Industrial Area 4
SUPERIOR BUILDING STRUCTURE

Roof
Docking Type
Office
Parking
Structure
Truck Apron
Ventilation
Dock Doors
Fire Detection
Floor
Wall
Skylight
Clear Height
Fire Fighting
Lighting

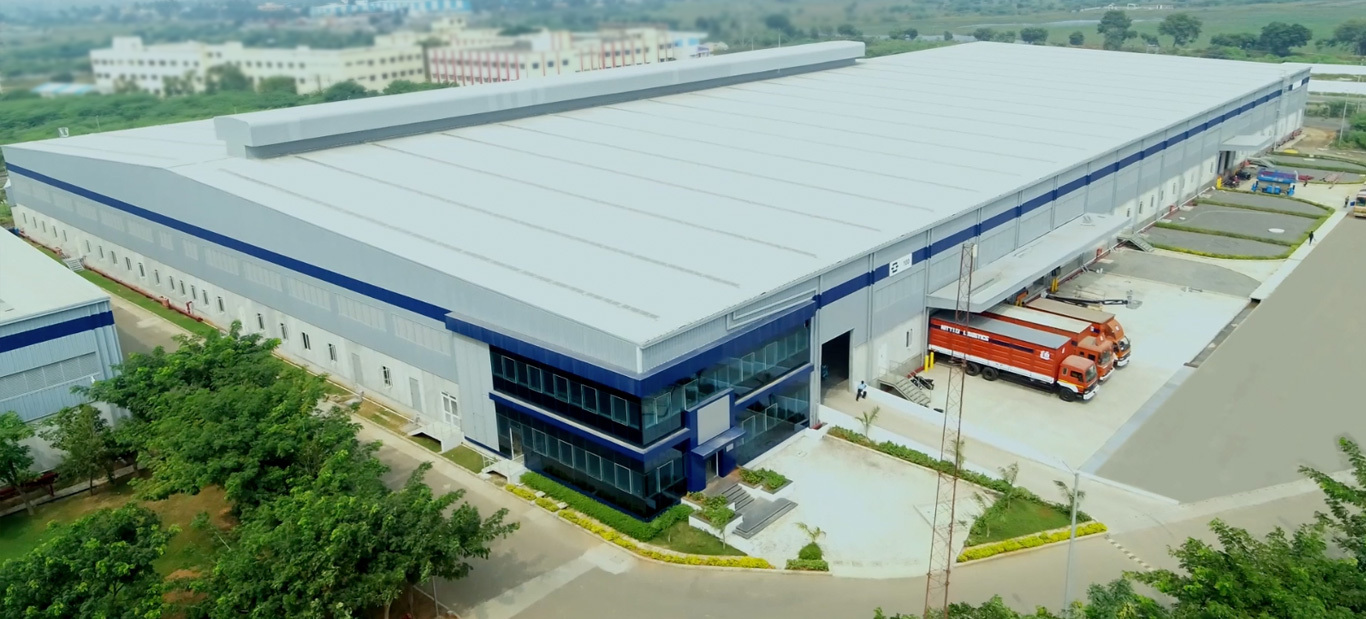
Roof
‘Standing seam’, premium roof system that provides 10 years leak-proof warranty, also capable of taking solar panel load.

Docking Type
Internal

Office
2 floors: Ground & Mezzanine.

Parking
Available for two and four-wheelers at the office entrance.

Structure
Pre-engineered building, expertly optimised column spacing, and a mezzanine level for the office.

Truck Apron
Concrete, 16.5 m (from the face of the dock wall to edge of pavement).

Ventilation
Passive ventilation to provide 3-6 air changes through louvred panels on external walls and roof monitors.

Dock Doors
Manually operated rolling shutters and mechanically operated dock levelers.
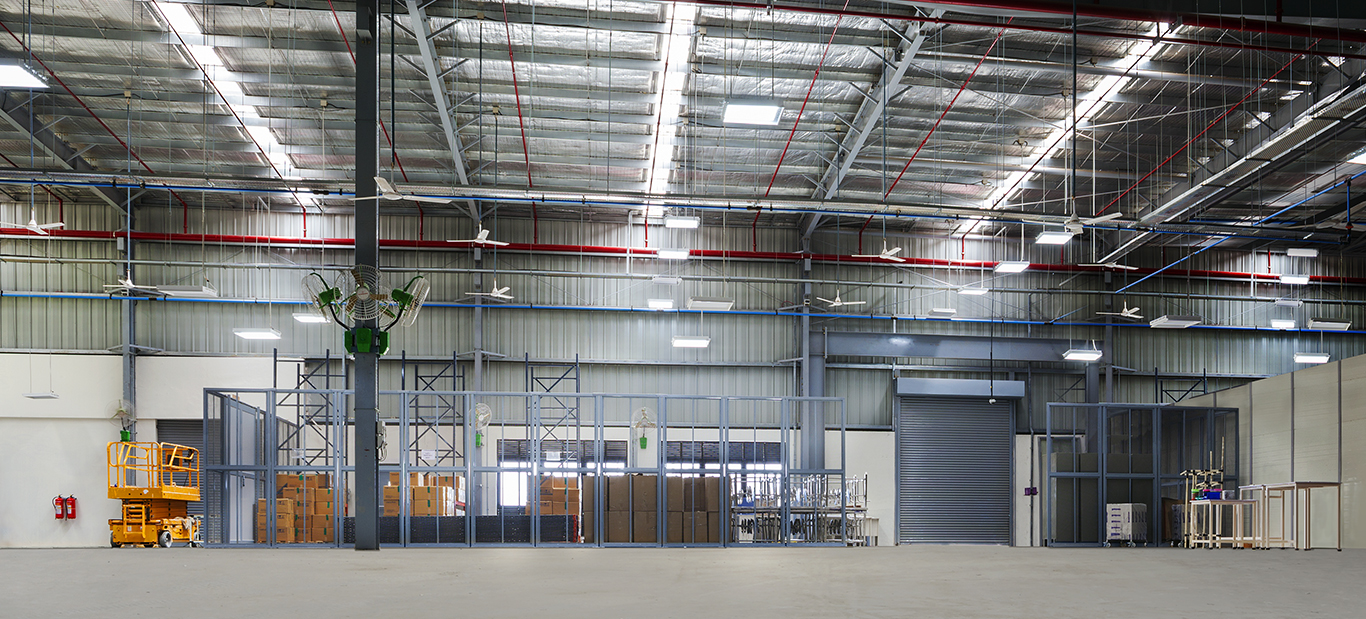
Fire Detection
Global NFPA/FM/NBC standard firefighting & suppression systems.

Floor
5T/M2. Flat / Super flat floors, FM2-compliant design to support high cube racking.

Wall
Pre-cast concrete walls up to 3.6 m and metal panels up to the roof.

Skylight
Energy-efficient lighting and skylights.

Clear Height
9.2 m – 12 m

Fire Fighting
Ceiling sprinklers, K II 5 external and internal hydrants.

Lighting
LED fixtures to give 150 lx illumination.

Roof
‘Standing seam’, premium roof system that provides 10 years leak-proof warranty, also capable of taking solar panel load.

Docking Type
Internal

Office
2 floors: Ground & Mezzanine.

Parking
Available for two and four-wheelers at the office entrance.

Structure
Pre-engineered building, expertly optimised column spacing, and a mezzanine level for the office.

Truck Apron
Concrete, 16.5 m (from the face of the dock wall to edge of pavement).

Ventilation
Passive ventilation to provide 3-6 air changes through louvred panels on external walls and roof monitors.

Dock Doors
Manually operated rolling shutters and mechanically operated dock levelers.

Fire Detection
Global NFPA/FM/NBC standard firefighting & suppression systems.

Floor
5T/M2. Flat / Super flat floors, FM2-compliant design to support high cube racking.

Wall
Pre-cast concrete walls up to 3.6 m and metal panels up to the roof.

Skylight
Energy-efficient lighting and skylights.

Clear Height
9.2 m – 12 m

Fire Fighting
Ceiling sprinklers, K II 5 external and internal hydrants.

Lighting
LED fixtures to give 150 lx illumination.


