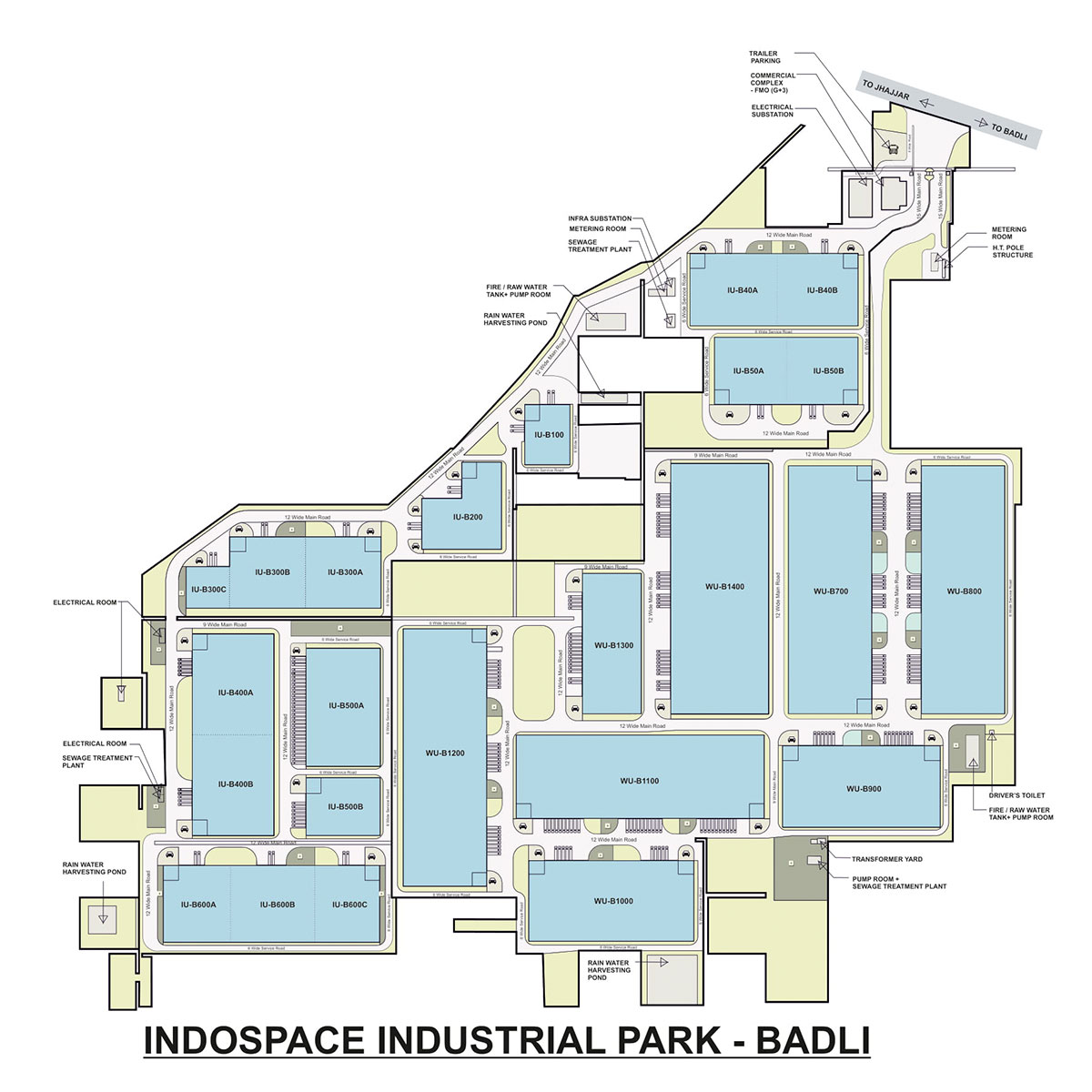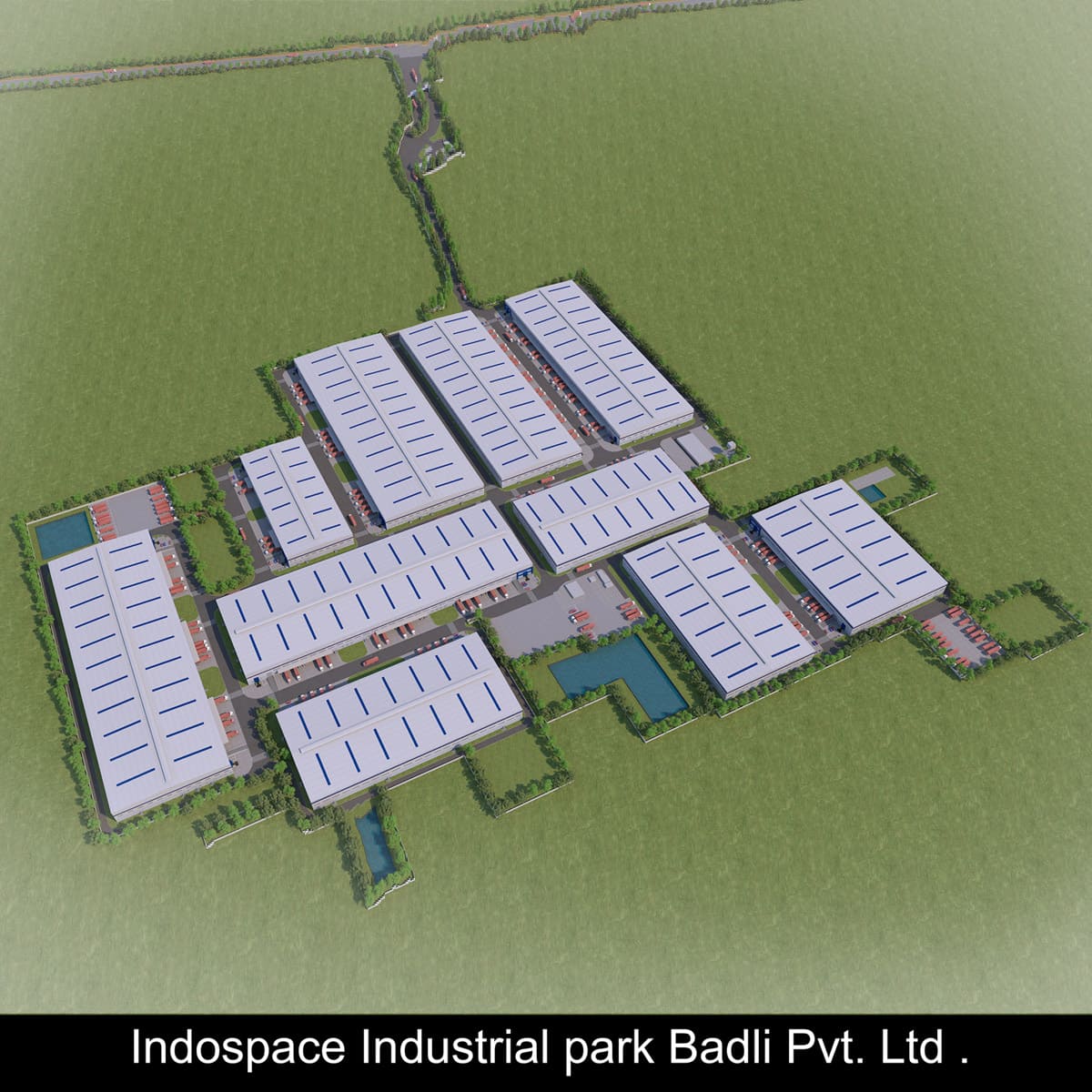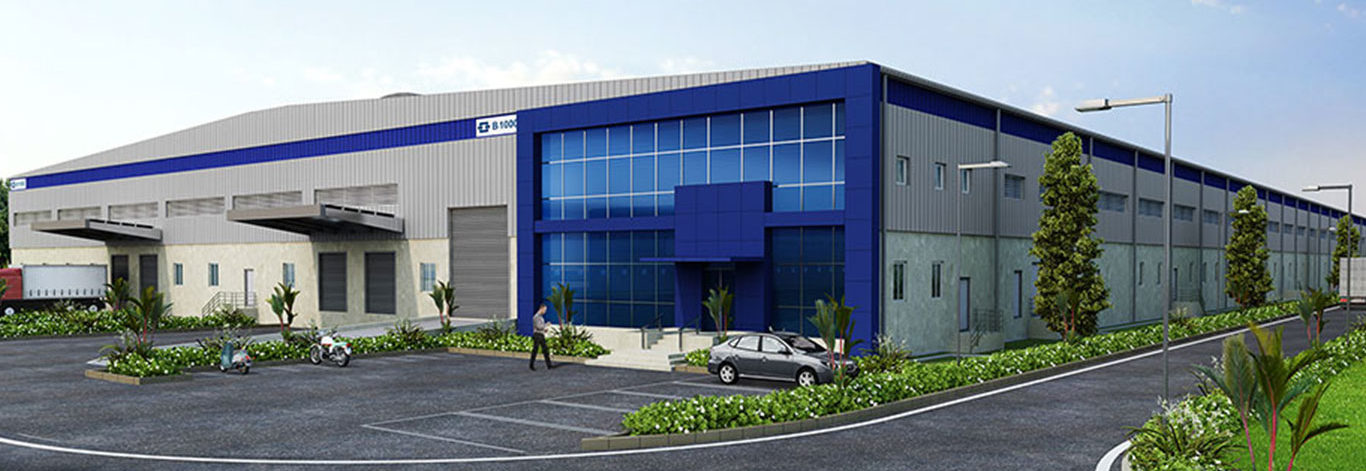
-
IndoSpace Industrial & Logistics Park
Badli, NCR,
Gurgaon -
Total Land Parcel
153 Acres
-
Total Chargeable Area
37,40,998 sq. ft
-
Type of Land
ORANGE (Hazardous and Non-Hazardous)
-
Usage
Industrial, Warehousing & Logistics park

-
IndoSpace Industrial & Logistics Park
Badli, NCR, Gurgaon
-
Total Land Parcel
153 Acres
-
Total Chargeable Area
37,40,998 sq. ft
-
Type of Land
ORANGE (Hazardous and Non-Hazardous)
-
Usage
Industrial, Warehousing & Logistics park
Badli Industrial Area is strategically located 3 km from the borders of the Indian Capital, Delhi, one of the largest warehousing hubs in the country. Located in the Jhajjar district, Haryana, the Badli industrial area benefits from a well-developed road network that runs into New Delhi and Gurugram. The industrial area has been identified for the development of a “Smart Community”. Some of the prominent sectors in this thriving region are 3PL, FMCG, e-commerce, and electronics. Strategically situated on MDR-123 (Jhajjar-Badli Road), our Grade-A warehousing and logistics park is close to several state and national highways, as well as international airports and railway stations, making it suitable for companies to fulfil manufacturing and logistics requirements in this region.
IndoSpace Industrial & Logistics Park, Badli is about 8 km from the Delhi border and 7 km from the Kundli-Manesar-Palwal (KMP) expressway, which connects major highways including NH-1, NH-2, NH-8, and NH-10. Spread across 154 acres, IndoSpace logistics park, Badli offers versatile options from ready-to-move to built-to-suit spaces. Due to its proximity to NH-44 and NH-48, our premium industrial park offers great connectivity to the Delhi NCR region (Noida, Faridabad, Gurgaon, Delhi, Ghaziabad) and distribution markets of neighbouring states like Punjab, Uttar Pradesh, Himachal Pradesh, and Rajasthan. In fact, it is one of the most important industrial areas of the Amritsar-Delhi-Kolkata corridor. The upcoming Western Dedicated Freight Corridor (WDFC), with its Haryana junction in Rewari (62 km from Badli), will make freight movement fast and easy up to JNPT, Mumbai. Apart from the easy access via multimodal transport, our logistics park also offers excellent proximity to nearby industrial sites such as the Dwarka Expressway (28 km) and IMT Manesar (43 km).
Unique Features Of Indospace NCR Industrial Park in the Badli Industrial Area
It is an identified district for the development of "A smart community".
ACCESSIBILITY
- Transport
- Location Advantage
- Airport
- Railway Station 1
- Railway Station 2
- National Highway 1
- National Highway 2
- State Highways 1
- State Highways 2
- Border (New Delhi border)
- Company Nearby
- Hospital 1
- Hospital 2
- Hospital 3
- Hospital 4
- Hotels
- Industrial Area
SUPERIOR BUILDING STRUCTURE

Roof
Docking Type
Office
Parking
Structure
Truck Apron
Ventilation
Dock Doors
Fire Detection
Floor
Wall
Skylight
Clear Height
Fire Fighting
Lighting

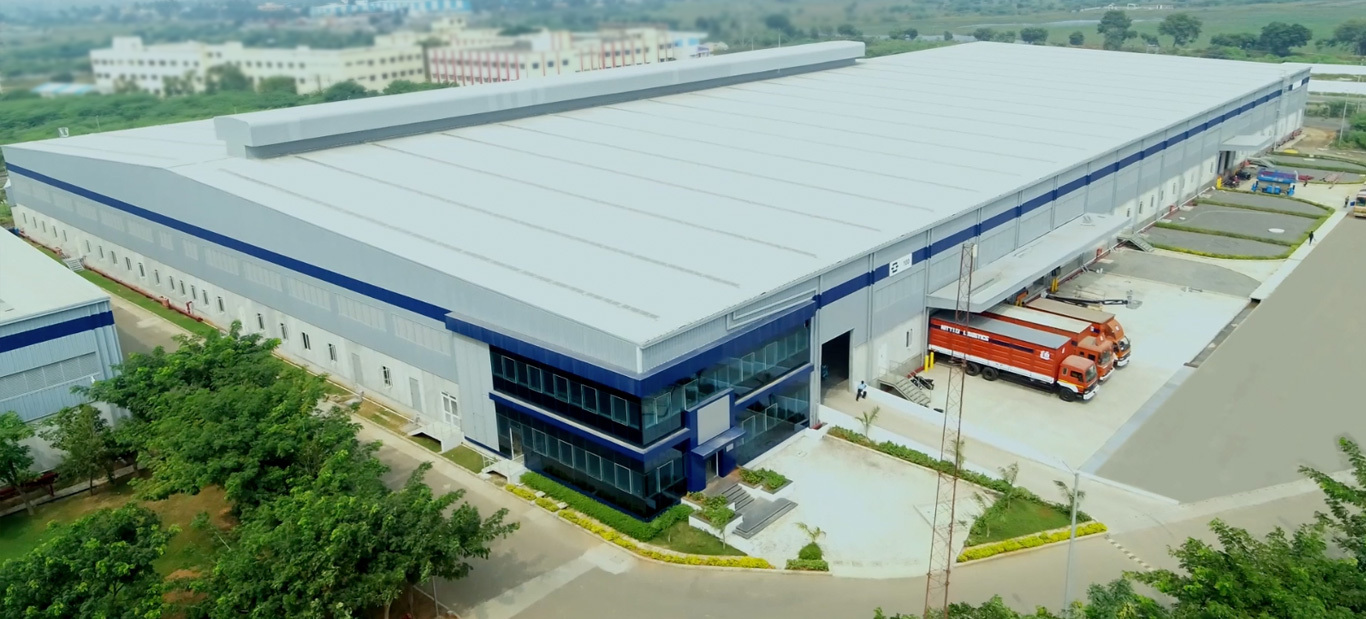
Roof
‘Standing seam’, premium roof system that provides 10 years leak-proof warranty, also capable of taking solar panel load.

Docking Type
Internal.

Office
2 floors: Ground & Mezzanine.

Parking
Available for two and four-wheelers at the office entrance.

Structure
Pre-engineered building, expertly optimised column spacing, and a mezzanine level for the office.

Truck Apron
Concrete, 16.5 m (from the face of the dock wall to edge of pavement).

Ventilation
Passive ventilation to provide 3-6 air changes through louvred panels on external walls and roof monitors.

Dock Doors
Manually operated rolling shutters and mechanically operated dock levelers.
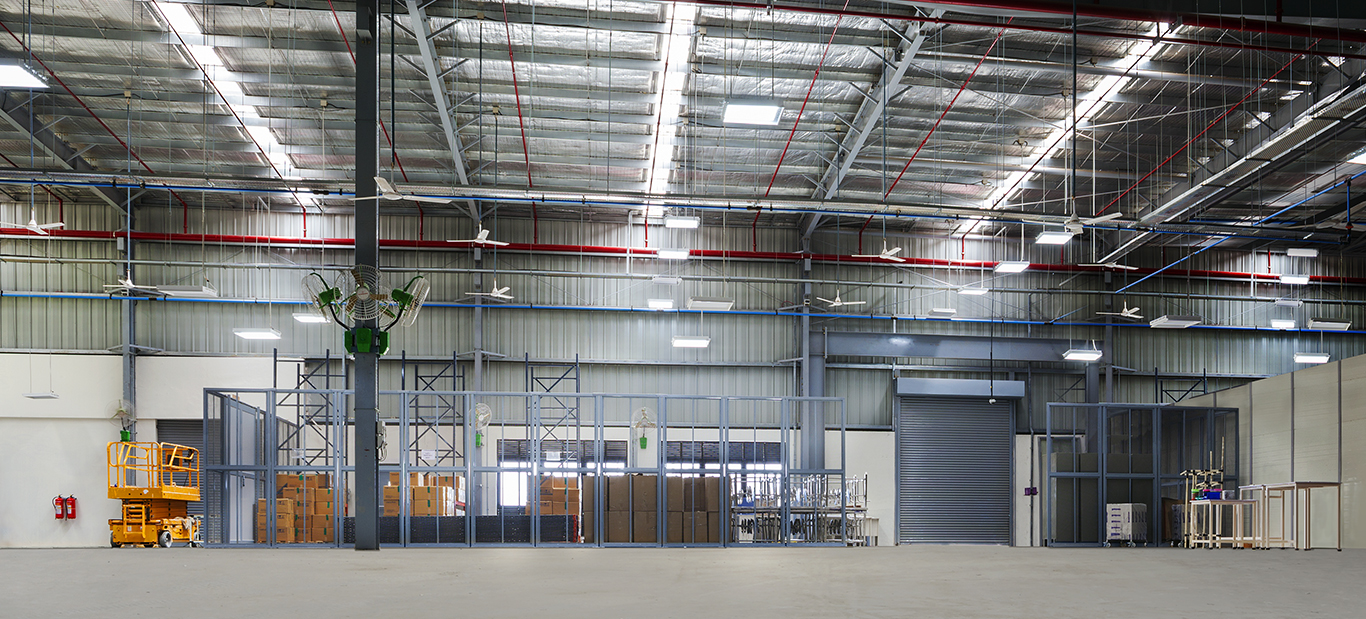
Fire Detection
Global NFPA/FM/NBC standard firefighting & suppression systems.

Floor
5T/M2. Flat / Super flat floors, FM2-compliant design to support high cube racking.

Wall
Pre-cast concrete walls up to 3.6 m and metal panels up to the roof.

Skylight
Energy-efficient lighting and skylights.

Clear Height
8 m

Fire Fighting
Ceiling sprinklers, K II 5 external and internal hydrants.

Lighting
LED fixtures to give 150 lx illumination.

Roof
‘Standing seam’, premium roof system that provides 10 years leak-proof warranty, also capable of taking solar panel load.

Docking Type
Internal.

Office
2 floors: Ground & Mezzanine.

Parking
Available for two and four-wheelers at the office entrance.

Structure
Pre-engineered building, expertly optimised column spacing, and a mezzanine level for the office.

Truck Apron
Concrete, 16.5 m (from the face of the dock wall to edge of pavement).

Ventilation
Passive ventilation to provide 3-6 air changes through louvred panels on external walls and roof monitors.

Dock Doors
Manually operated rolling shutters and mechanically operated dock levelers.

Fire Detection
Global NFPA/FM/NBC standard firefighting & suppression systems.

Floor
5T/M2. Flat / Super flat floors, FM2-compliant design to support high cube racking.

Wall
Pre-cast concrete walls up to 3.6 m and metal panels up to the roof.

Skylight
Energy-efficient lighting and skylights.

Clear Height
8 m

Fire Fighting
Ceiling sprinklers, K II 5 external and internal hydrants.

Lighting
LED fixtures to give 150 lx illumination.


