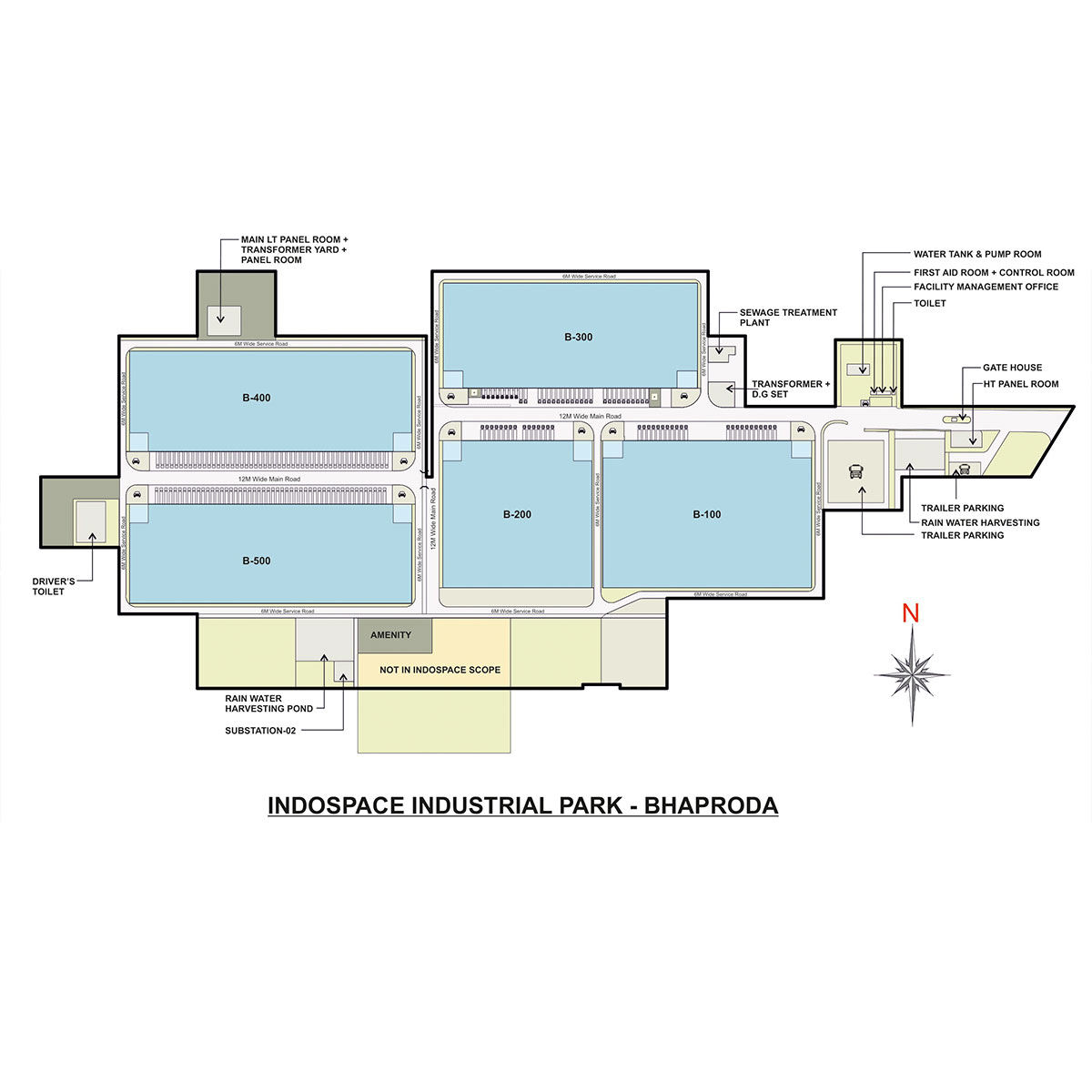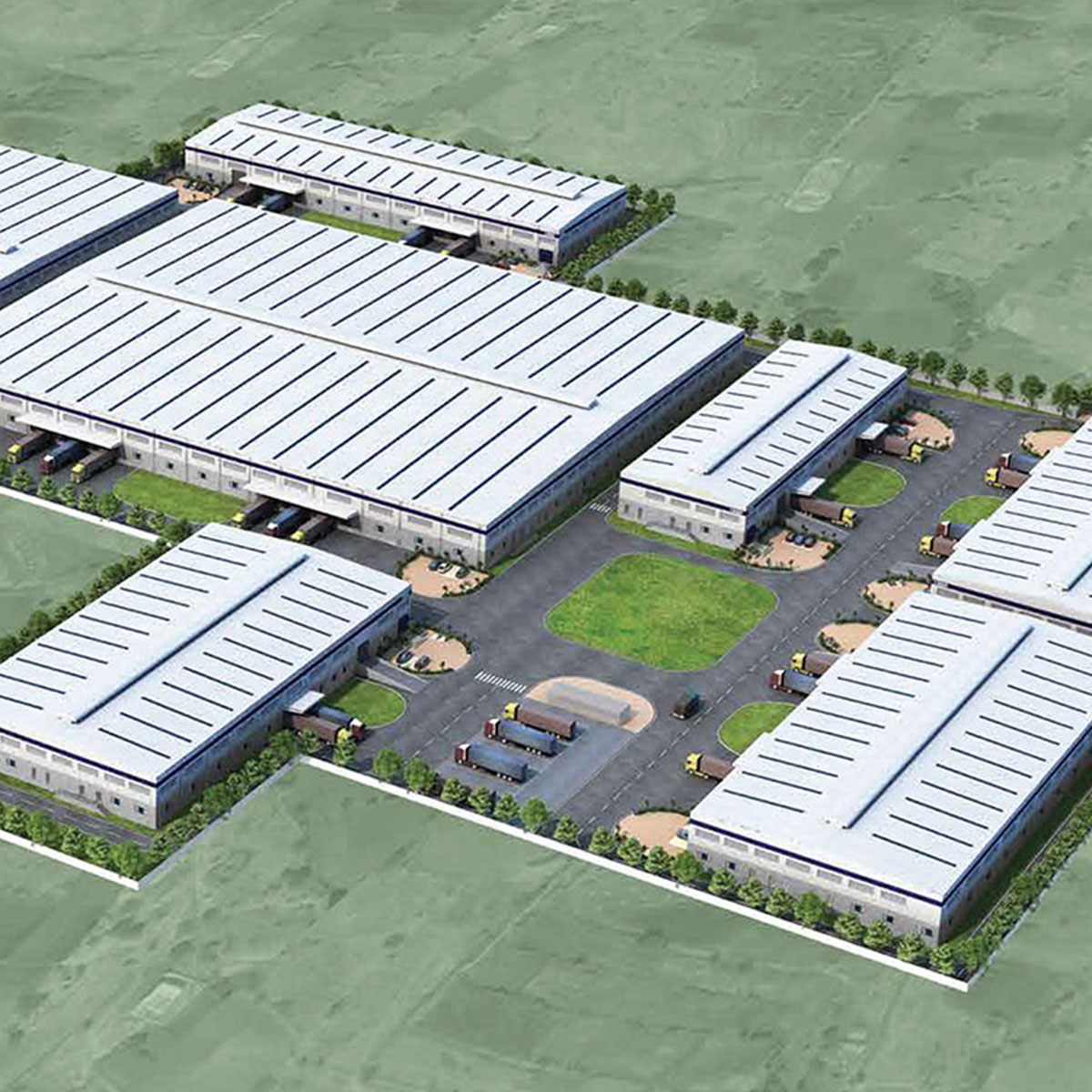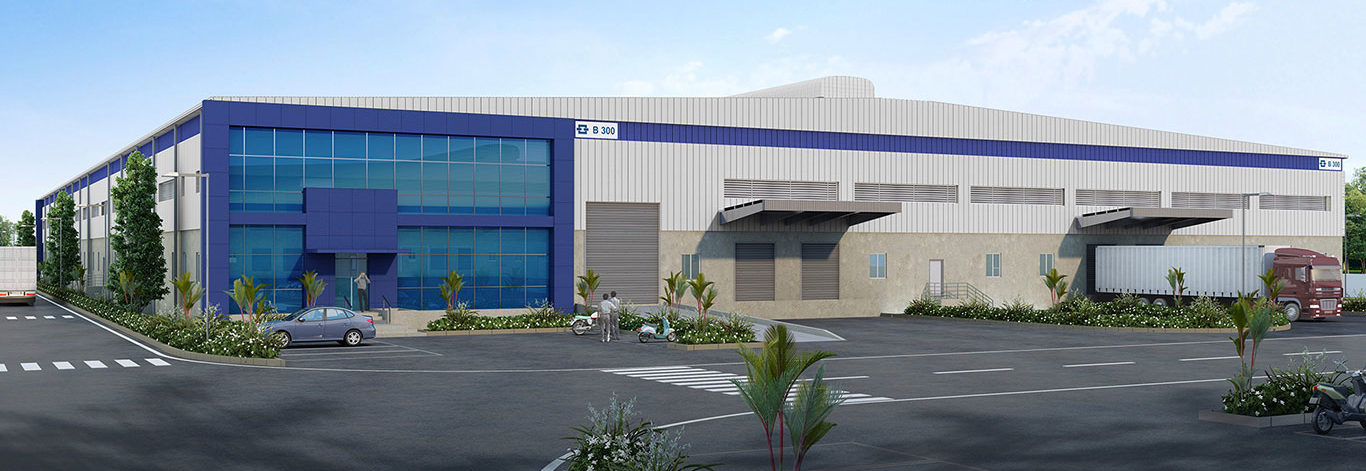
-
lndoSpace Logistics Park
Bhaproda, NCR,
Gurgaon -
Total Land Parcel
52 Acres
-
Total Chargeable Area
12,22,445 sq. ft
-
Type of Land
ORANGE (Hazardous and Non-Hazardous)
-
Usage
Warehousing & Logistics park

-
lndoSpace Logistics Park
Bhaproda, NCR, Gurgaon
-
Total Land Parcel
52 Acres
-
Total Chargeable Area
12,22,445 sq. ft
-
Type of Land
ORANGE (Hazardous and Non-Hazardous)
-
Usage
Warehousing & Logistics park
Strategically located to cater to the Northern Region of India, Bhaproda in the Jhajjar Industrial Area of Haryana is situated on NH 334B with direct connectivity to NH 9 and NH 352. This industrial area has an established warehousing ecosystem with the presence of 3PLs, FMCG and E-commerce majors like DHL, HUL, Nestle, P&G, Flipkart and others. What makes the Bhaproda industrial area a lease-worthy location is its excellent connectivity to Delhi and Gurgaon, along with its proximity to industrial submarkets of Rohtak and Bahadurgarh, which is home to companies like Asian Paints, Essar Steel, Tata Global Beverages, Jindal Steel, Yokohama, Relaxo, and many others.
Spread across 51 acres, IndoSpace Logistics Park in the Bhaproda industrial area is legally compliant and a high-quality warehousing space enabled to offer businesses with premium facilities and smart solutions. It is close to established warehouses, micro-markets of Hassangarh, Bahadurgarh, Mundka, Bamnoli, and many other places. The logistics park is also near two key national highways that easily connect it to Delhi, Himachal Pradesh, Punjab, and Rajasthan. Well-connected by an excellent road and railway network, our Grade-A park also enjoys great proximity to New Delhi International Airport at a distance of 56 km. Additionally, being close to the Kundli-Manesar-Palwal Expressway (KMP) makes IndoSpaceBhaproda an ideal distribution hub, as the expressway joins four main highways namely Delhi-Jaipur Road, Gurgaon-Nuh-Alwar Road, Palwal-Sohna-Rewari Road, and Delhi-Agra Road.
Unique Features Of Indospace, Bhaproda, Logistics Park
IndoSpace Bhaproda is close to established warehousing, micro-markets of Hassangarh, Bahadurgarh, Mundka, Bamnoli.
E-commerce companies like Flipkart, Pharma and Consumer Durable companies have a substantial existence in these micro-markets.
Strategically located on NH 334B with direct connectivity to NH 9 and NH 352.
Proximity to KMP makes IndoSpace Bhaproda a promising distribution hub as the expressway links four main highways to Delhi-Jaipur road.
ACCESSIBILITY
- Transport
- Location Advantage
- Airport
- Seaport
- Railway Station 1
- Railway Station 2
- National Highways
- State Highways 1
- State Highways 2
- City center
- New Delhi border
- Company Nearby 1
- Company Nearby 2
- Hospital
- Hotels
- Industrial Area
SUPERIOR BUILDING STRUCTURE

Roof
Docking Type
Office
Parking
Structure
Truck Apron
Ventilation
Dock Doors
Fire Detection
Floor
Wall
Skylight
Clear Height
Fire Fighting
Lighting

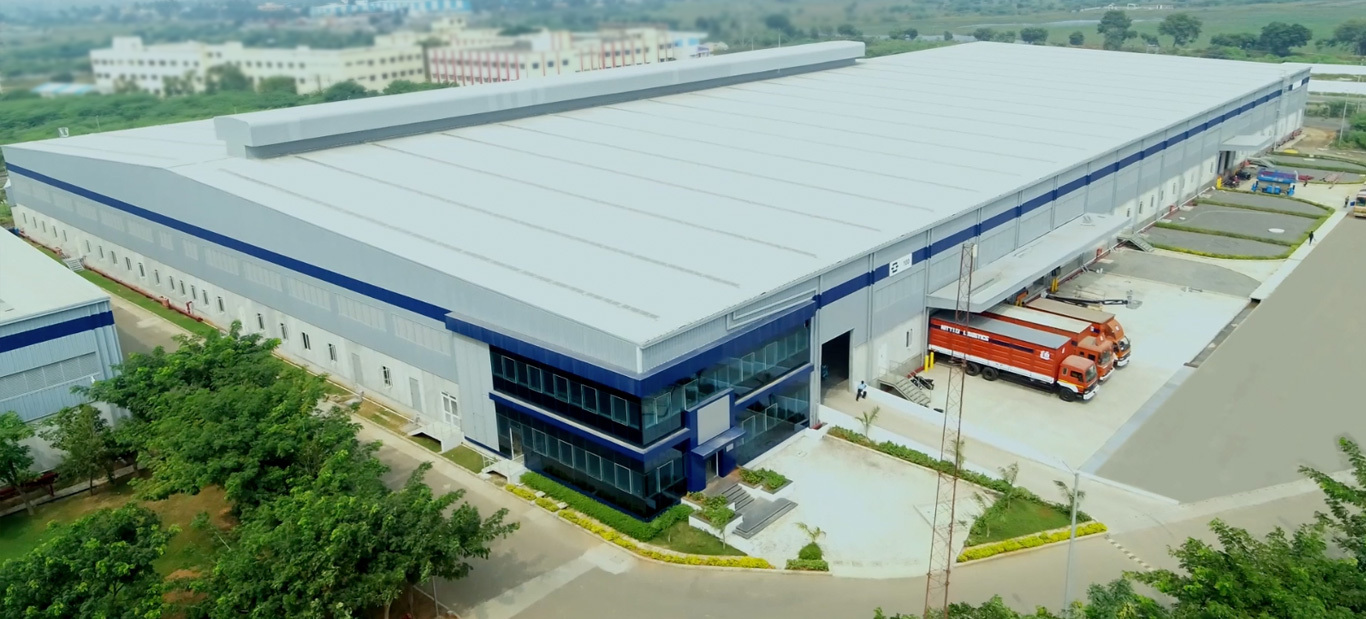
Roof
‘Standing seam’, premium roof system that provides 10 years leak-proof warranty, also capable of taking solar panel load.

Docking Type
Internal.

Office
2 floors: Ground & Mezzanine.

Parking
Available for two and four-wheelers at the office entrance.

Structure
Pre-engineered building, expertly optimised column spacing, and a mezzanine level for the office.

Truck Apron
Concrete, 16.5 m (from the face of the dock wall to edge of pavement).

Ventilation
Passive ventilation to provide 3-6 air changes through louvred panels on external walls and roof monitors.

Dock Doors
Manually operated rolling shutters and mechanically operated dock levelers.
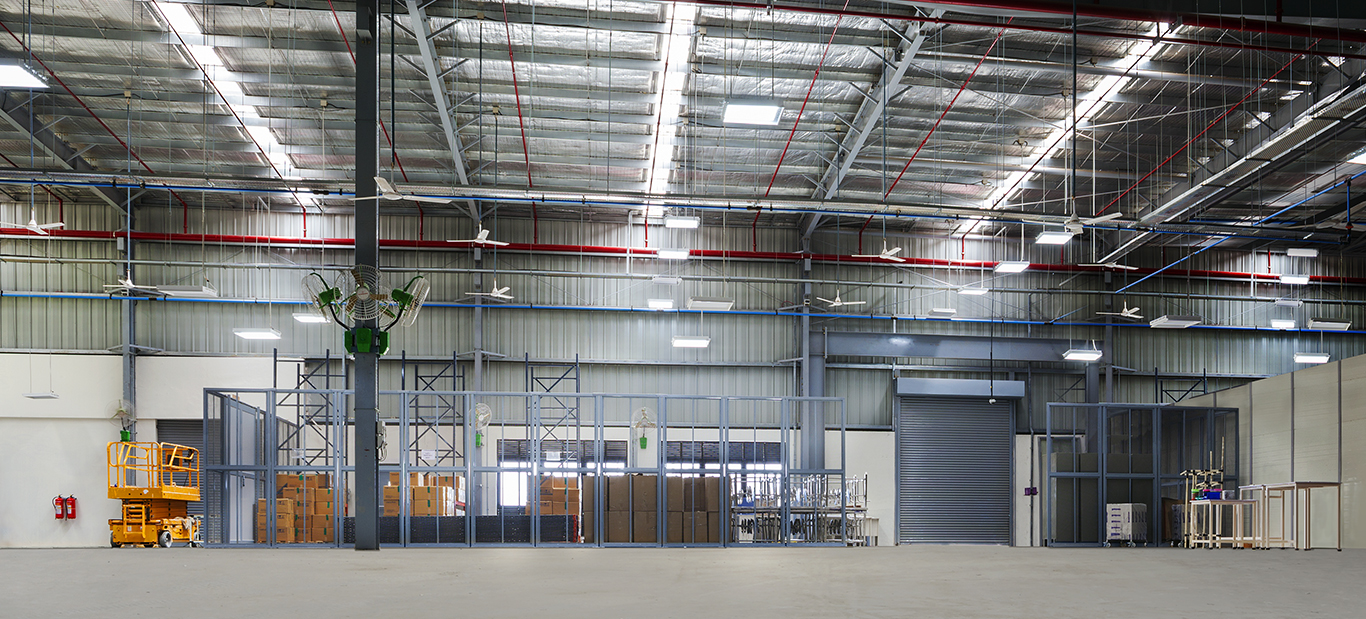
Fire Detection
Global NFPA/FM/NBC standard firefighting & suppression systems.

Floor
5T/M2. Flat / Super flat floors, FM2-compliant design to support high cube racking.

Wall
Pre-cast concrete walls up to 3.6 m and metal panels up to the roof.

Skylight
Energy-efficient lighting and skylights.

Clear Height
9.2 m – 12 m

Fire Fighting
Ceiling sprinklers, K II 5 external and internal hydrants.

Lighting
LED fixtures to give 150 lx illumination.

Roof
‘Standing seam’, premium roof system that provides 10 years leak-proof warranty, also capable of taking solar panel load.

Docking Type
Internal.

Office
2 floors: Ground & Mezzanine.

Parking
Available for two and four-wheelers at the office entrance.

Structure
Pre-engineered building, expertly optimised column spacing, and a mezzanine level for the office.

Truck Apron
Concrete, 16.5 m (from the face of the dock wall to edge of pavement).

Ventilation
Passive ventilation to provide 3-6 air changes through louvred panels on external walls and roof monitors.

Dock Doors
Manually operated rolling shutters and mechanically operated dock levelers.

Fire Detection
Global NFPA/FM/NBC standard firefighting & suppression systems.

Floor
5T/M2. Flat / Super flat floors, FM2-compliant design to support high cube racking.

Wall
Pre-cast concrete walls up to 3.6 m and metal panels up to the roof.

Skylight
Energy-efficient lighting and skylights.

Clear Height
9.2 m – 12 m

Fire Fighting
Ceiling sprinklers, K II 5 external and internal hydrants.

Lighting
LED fixtures to give 150 lx illumination.


