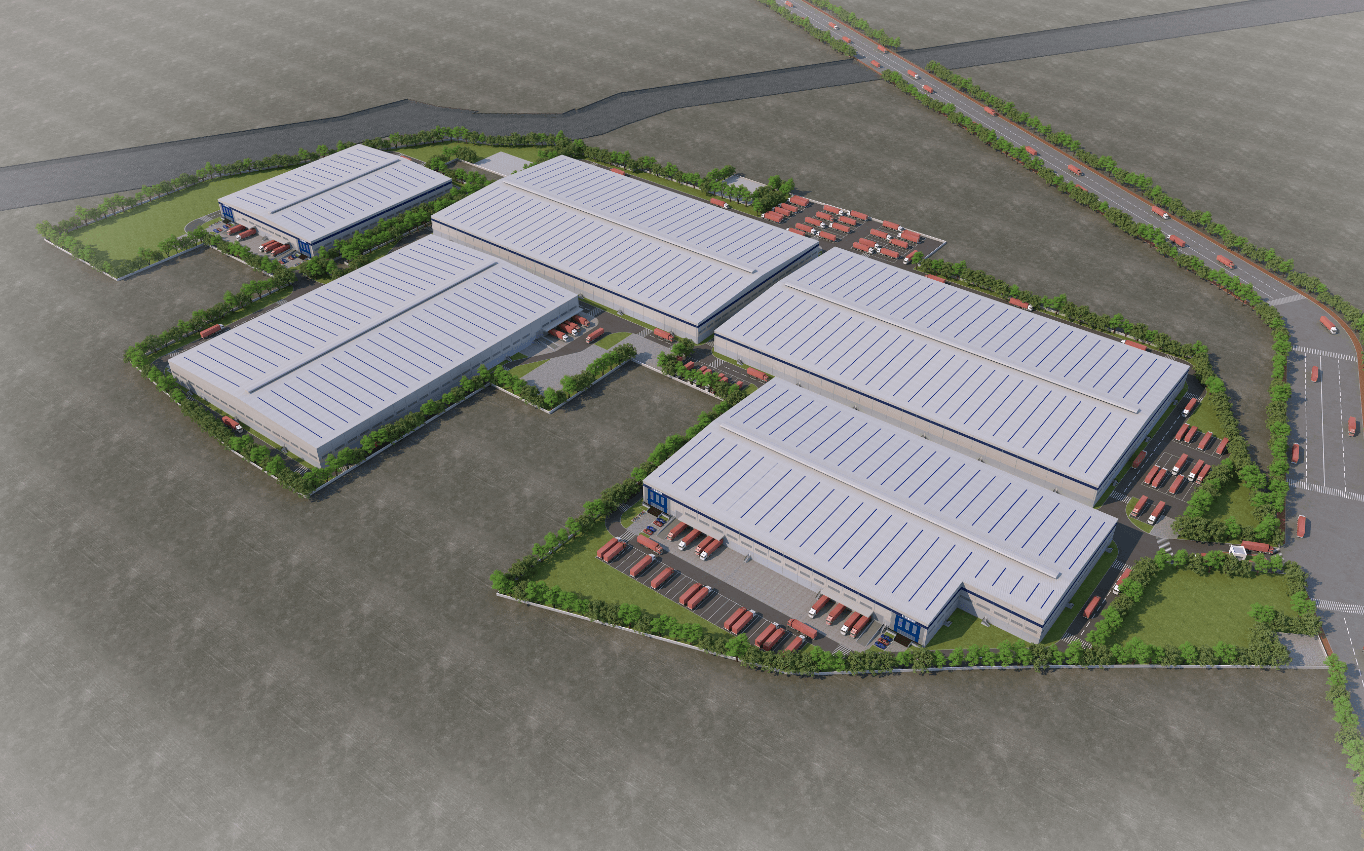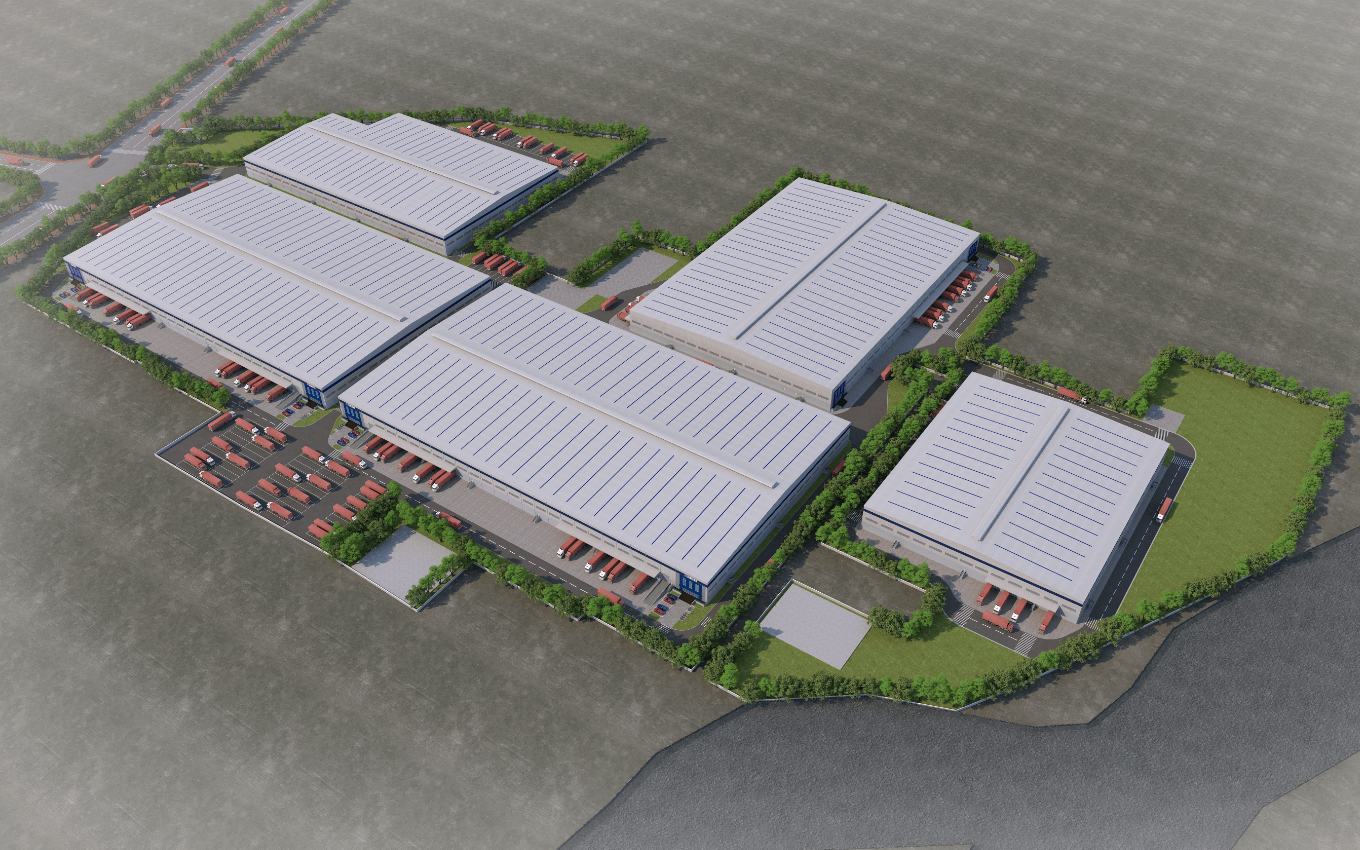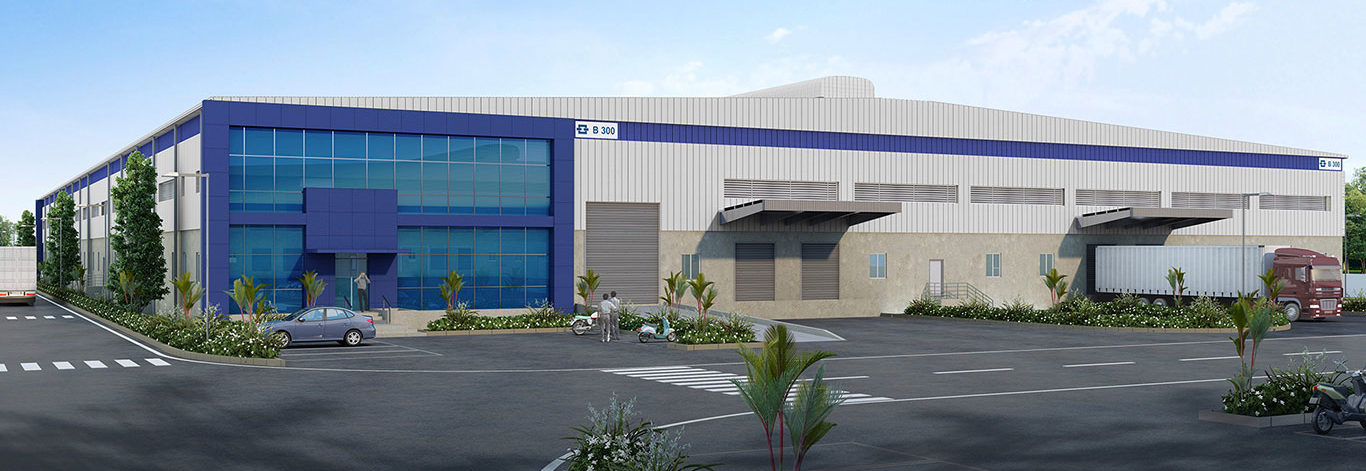
-
lndoSpace Logistics Park
Farukhnagar, Haryana
-
Total Land Parcel
56 Acres
-
Total Chargeable Area
14,14,430 sq. ft
-
Type of Land
Suitable for Warehousing
-
Usage
Warehousing

-
lndoSpace Logistics Park
Farukhnagar, Haryana
-
Total Land Parcel
56 Acres
-
Total Chargeable Area
14,14,430 Sq .ft
-
Type of Land
Suitable for Warehousing
-
Usage
Warehousing
Delhi, the capital of India, is a well-known warehousing destination for major companies. One of the fastest-growing warehousing micro-markets of Delhi NCR is the Farukhnagar industrial area. It is a location that’s preferred by major e-commerce, 3PL, retail, and FMCG companies because of its proximity to the major markets, with Delhi at a distance of 16 km and Gurgaon just 32 km away.
Spread across 55 acres, IndoSpace Logistics Park, Farukhnagar (a joint venture with Reliance MET) is strategically situated off the State Highway 15A (Jhajjar-Gurugram Road), and provides excellent connectivity to the Kundli-Manesar-Palwal Expressway (KMP) as well as IMT Manesar. With its proximity to the Deli-Jaipur Highway, our Grade-A warehousing and logistics park in Farukhnagar offers smart, sustainable infrastructure and world-class amenities. It is an ideal location for companies looking to expand in this region and enjoy various benefits such as competitive rentals along with easy access to city centres. The Farukhnagar industrial area also offers flexibility to upscale your activities during peak seasons, with speculative premises of various sizes. The industrial area’s strategic location near KMP provides convenient access to NH-352 and NH-48, which enables companies to reach other major markets of Northern India like UP, Rajasthan, Gujarat, Punjab, Himachal Pradesh.
ABOUT Reliance MET
Model Economic Township Limited (MET) is developing an Industrial Township, which is a mixed development of industrial, residential and commercial segments. Japanese majors, viz, Panasonic and Denso are operating in MET. MET is the only IGBC Gold Rated Industrial Township in North India.
Presently MET project employs ~ 20,000 people and likely to go up to 50,000 in the next 5 years with cumulative investments of over Rs10,000 cr. METL has been successful in transforming industrially backward Jhajjar District into one of the fastest growing and preferred destination for manufacturing companies.
Unique Features Of Indospace, Farukhnagar, Warehousing & Logistics Park
ACCESSIBILITY
- Transport
- Location Advantage
- State Highway 15A
- KMP Expressway
- National Highway 48
- Indira Gandhi International Airport
- Farukhnagar Railway Station
- Gurugram
- Delhi
- Bilaspur Chowk
- IMT Manesar 29 km
- Adani ICD (Pataudi)
SUPERIOR BUILDING STRUCTURE

Roof
Docking Type
Office
Parking
Structure
Truck Apron
Ventilation
Dock Doors
Fire Detection
Floor
Wall
Skylight
Clear Height
Fire Fighting
Lighting

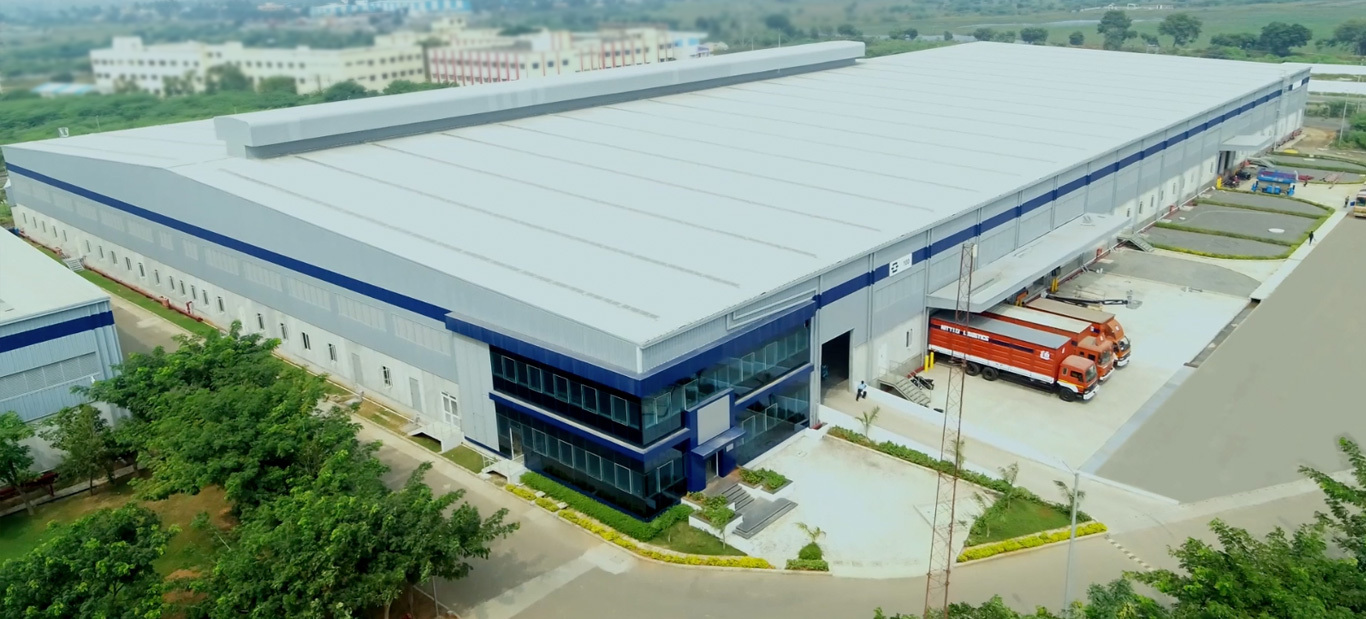
Roof
‘Standing seam’ premium roof system that provides 10-year leak-proof warranty and is capable of taking solar panel load

Docking Type
Internal

Office
Over 2 floors: Ground and Mezzanine

Parking
For 2 and 4-wheelers at office entrance

Structure
Pre-engineered building, optimised column spacing, and mezzanine level for office

Truck Apron
Concrete, 16.5 m (from face of dock wall to edge of pavement)

Ventilation
Passive ventilation to provide 3-6 air changes through louvred panels on external walls and roof monitor

Dock Doors
Manually operated rolling shutters and mechanically operated dock levellers
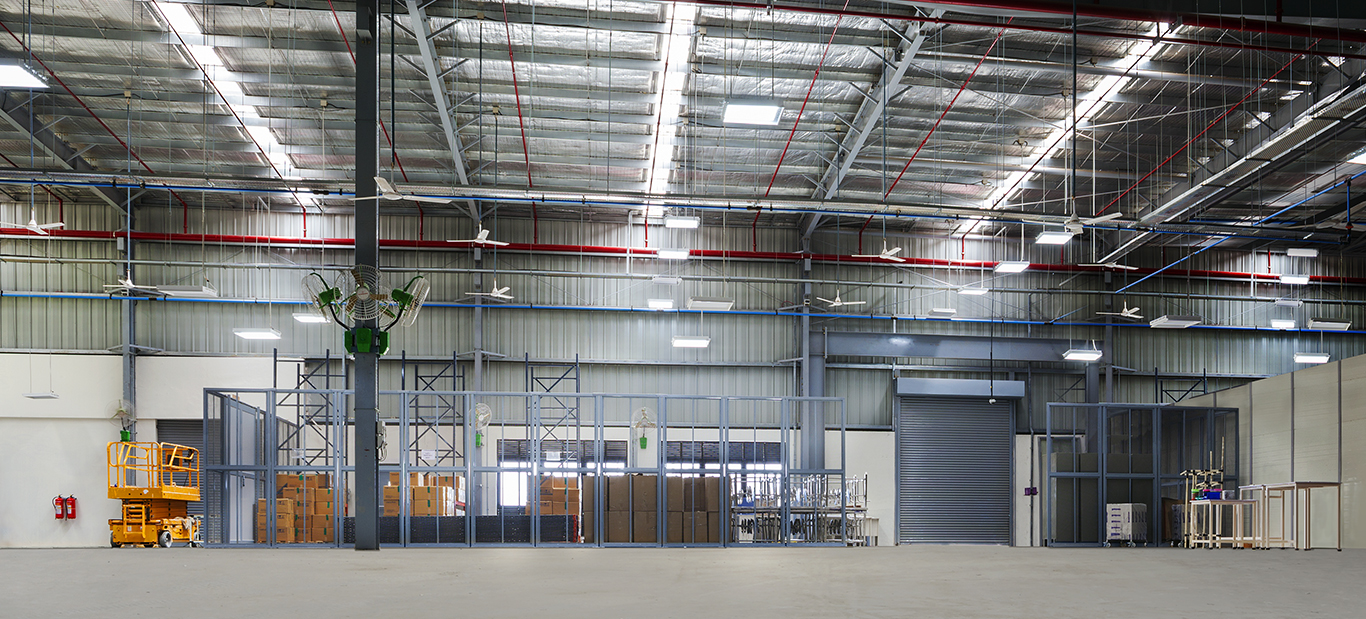
Fire Detection
Global NFPA/FM/NBC standard fire-fighting and suppression systems

Floor
5T/M2. Flat / Super flat floors, FM2-compliant design to support high cube racking

Wall
5T/MT2. Flat/super flat floors, FM2-compliant design to support high cube racking

Skylight
Energy-efficient lighting and skylights

Clear Height
12 m

Fire Fighting
Ceiling sprinklers and K II 5 external and internal hydrants

Lighting
LED fixtures to provide 150 Lux illumination

Roof
‘Standing seam’ premium roof system that provides 10-year leak-proof warranty and is capable of taking solar panel load

Docking Type
Internal

Office
Over 2 floors: Ground and Mezzanine

Parking
For 2 and 4-wheelers at office entrance

Structure
Pre-engineered building, optimised column spacing, and mezzanine level for office

Truck Apron
Concrete, 16.5 m (from face of dock wall to edge of pavement)

Ventilation
Passive ventilation to provide 3-6 air changes through louvred panels on external walls and roof monitor

Dock Doors
Manually operated rolling shutters and mechanically operated dock levellers

Fire Detection
Global NFPA/FM/NBC standard fire-fighting and suppression systems

Floor
5T/MT2. Flat/super flat floors, FM2-compliant design to support high cube racking

Wall
Pre-cast concrete walls up to 3.64 m and metal panels up to roof

Skylight
Energy-efficient lighting and skylights

Clear Height
12 m

Fire Fighting
Ceiling sprinklers and K II 5 external and internal hydrants

Lighting
LED fixtures to provide 150 Lux illumination



