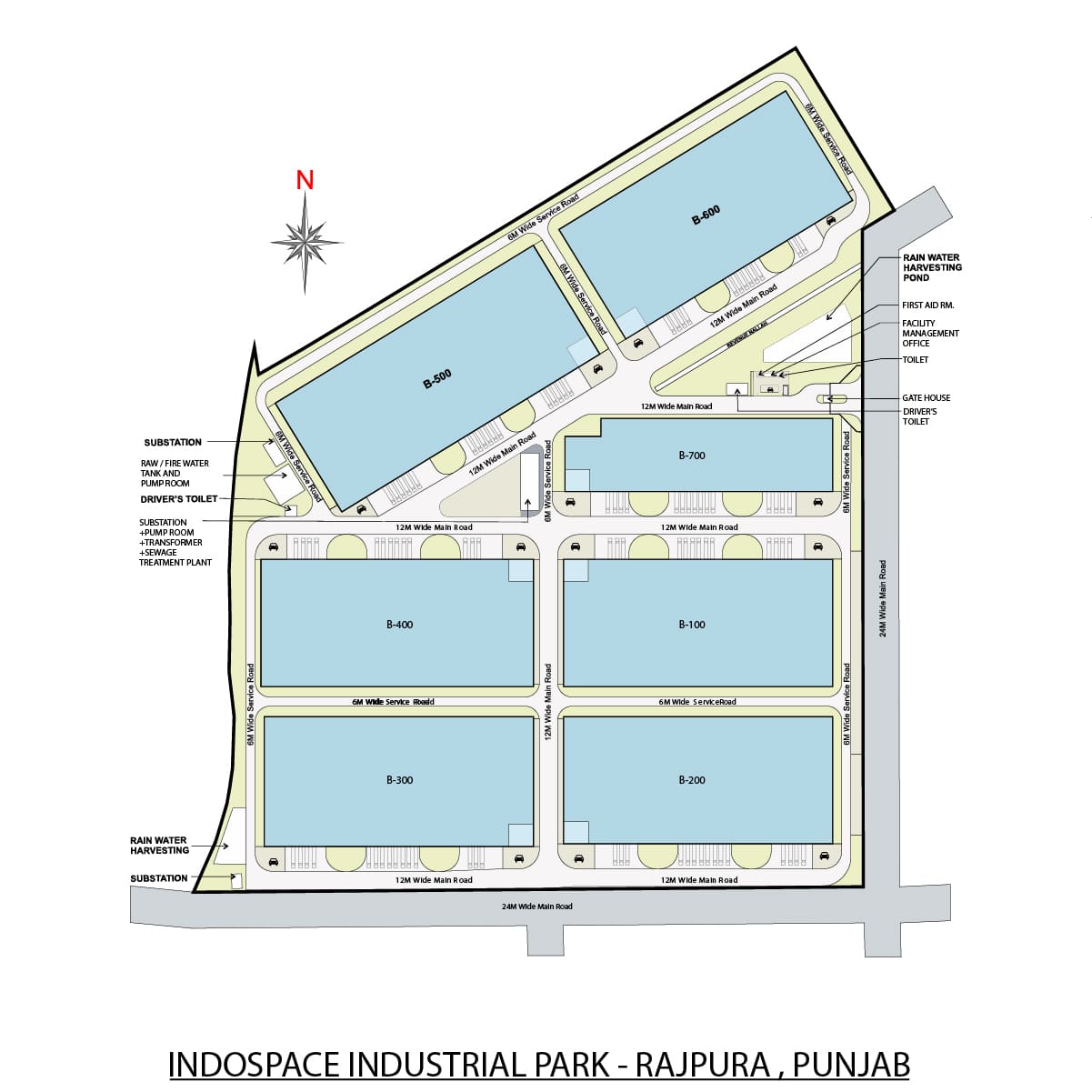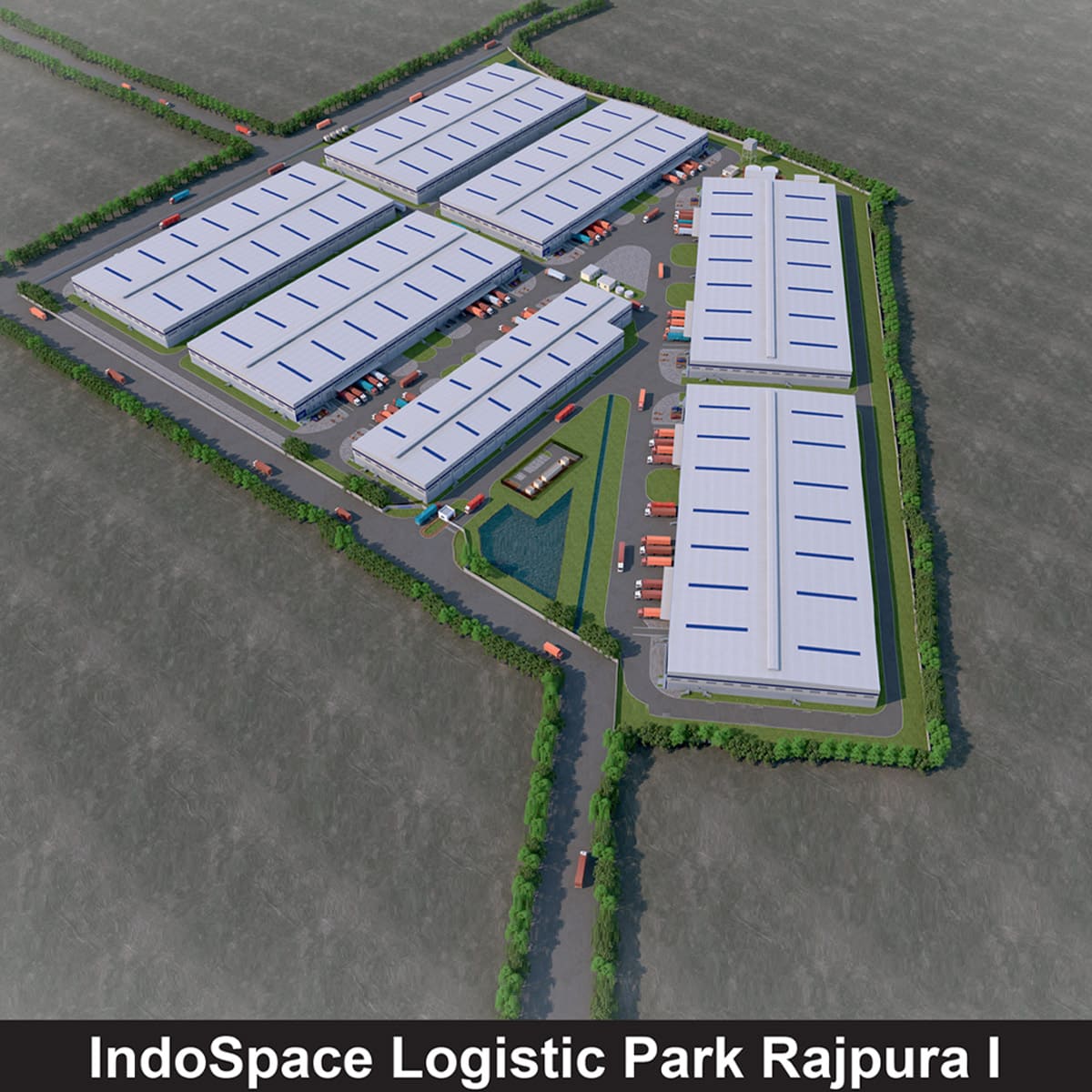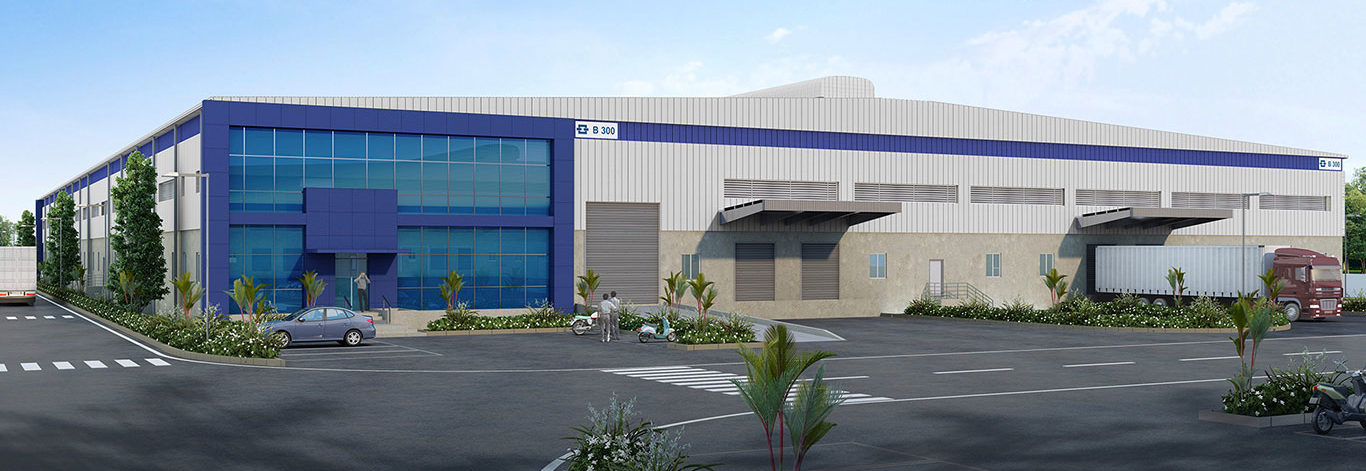
-
lndoSpace Logistics Park
Rajpura I, Punjab,
Rajpura -
Total Land Parcel
47 Acres
-
Total Chargeable Area
12,39,977 sq. ft
-
Type of Land
GREEN (Non-Hazardous)
-
Usage
Logistics park

-
lndoSpace Logistics Park
Rajpura I, Punjab, Rajpura
-
Total Land Parcel
47 Acres
-
Total Chargeable Area
12,39,977 sq. ft
-
Type of Land
GREEN (Non-Hazardous)
-
Usage
Logistics park
Rajpura is regarded as the ‘Gateway of Punjab’ because of its strategic location. A growing industrial area in Punjab, Rajpura hosts major companies from the FMCG, telecom and lubricants markets. Our Grade-A logistics park in Rajpura helps us cater to the growing demand for world-class warehousing solutions from these sectors and offers seamless connectivity to ICDs, airports, and manufacturing hubs.
IndoSpace Logistic Park Rajpura I is situated on the GT Road at the junction of NH-44, which runs from New Delhi to Attari in Punjab, and NH-7, which runs from Chandigarh to Patiala, making Rajpura a viable distribution centre, since it is also only about 21 kms away from the Ambala Industrial Area. Spread across 47 acres, our warehouse in Rajpura enables easy serviceability to the northern region – Himachal Pradesh, Punjab, Haryana, Jammu & Kashmir, and Uttarakhand. What makes our logistics park in Rajpura an ideal location for setting up business operations in this region, is its proximity to the Ambala Industrial Area and the Chandigarh-Mohali-Panchkula tri-city area, easily accessible via multi-modal transport and high-end building specifications.
To ensure seamless and hassle-free parking for all our tenants, we ensure full regulatory compliance across our parks pan-India, along with immense on-ground support from our in-house facility management teams.
Unique Features Of Indospace, Rajpura I, Logistics Park
of NH44 and NH7 (Srinagar to Kanyakumari highway, India's longest highway) makes Rajpura is the gateway to Punjab
The park has well-connected rail and road links to the rest of Punjab, Himachal Pradesh, NCR Delhi, and Rajasthan.
ACCESSIBILITY
- Transport
- Location Advantage
- Railway Station
- City Center
- Airport 1
- Airport 2
- National Highway
- Company Nearby 1
- Company Nearby 2
- Hotels
- Industrial Area
SUPERIOR BUILDING STRUCTURE

Roof
Docking Type
Office
Parking
Structure
Truck Apron
Ventilation
Dock Doors
Fire Detection
Floor
Wall
Skylight
Clear Height
Fire Fighting
Lighting

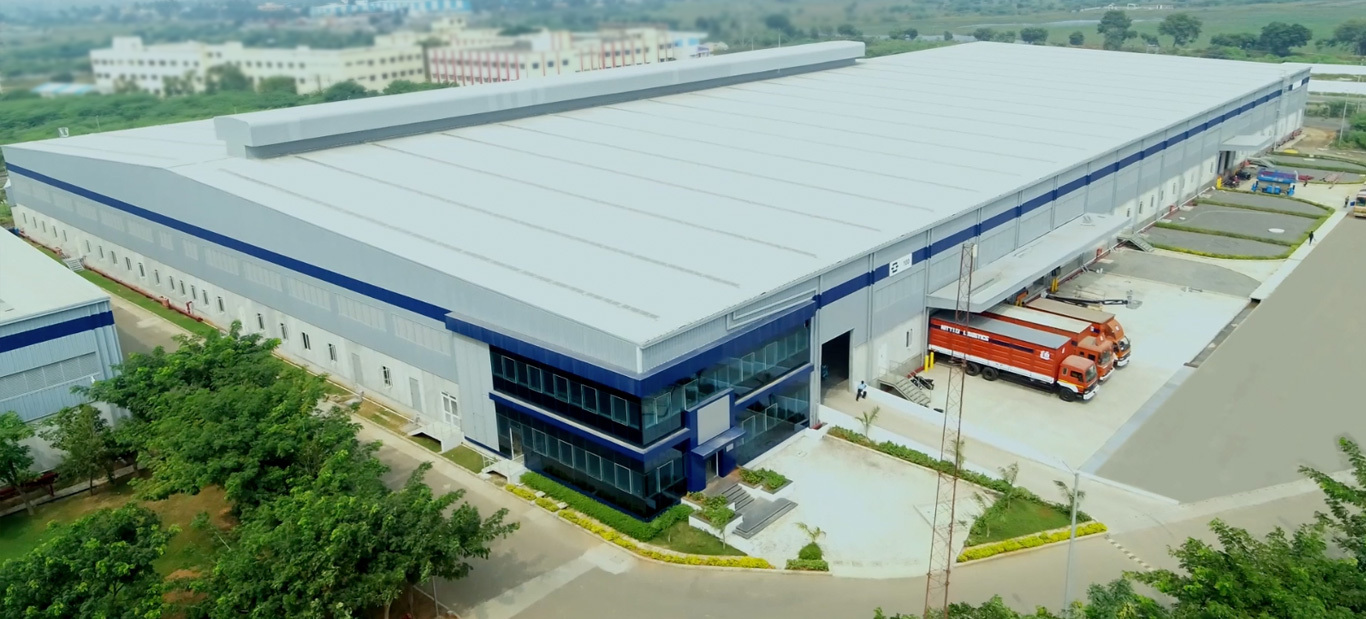
Roof
‘Standing seam’, premium roof system that provides 10 years leak-proof warranty, also capable of taking solar panel load.

Docking Type
Internal.

Office
2 floors: Ground & Mezzanine.

Parking
Available for two and four-wheelers at the office entrance.

Structure
Pre-engineered building, expertly optimised column spacing, and a mezzanine level for the office.

Truck Apron
Concrete, 16.5 m (from the face of the dock wall to edge of pavement).

Ventilation
Passive ventilation to provide 3-6 air changes through louvred panels on external walls and roof monitors.

Dock Doors
Manually operated rolling shutters and mechanically operated dock levelers.
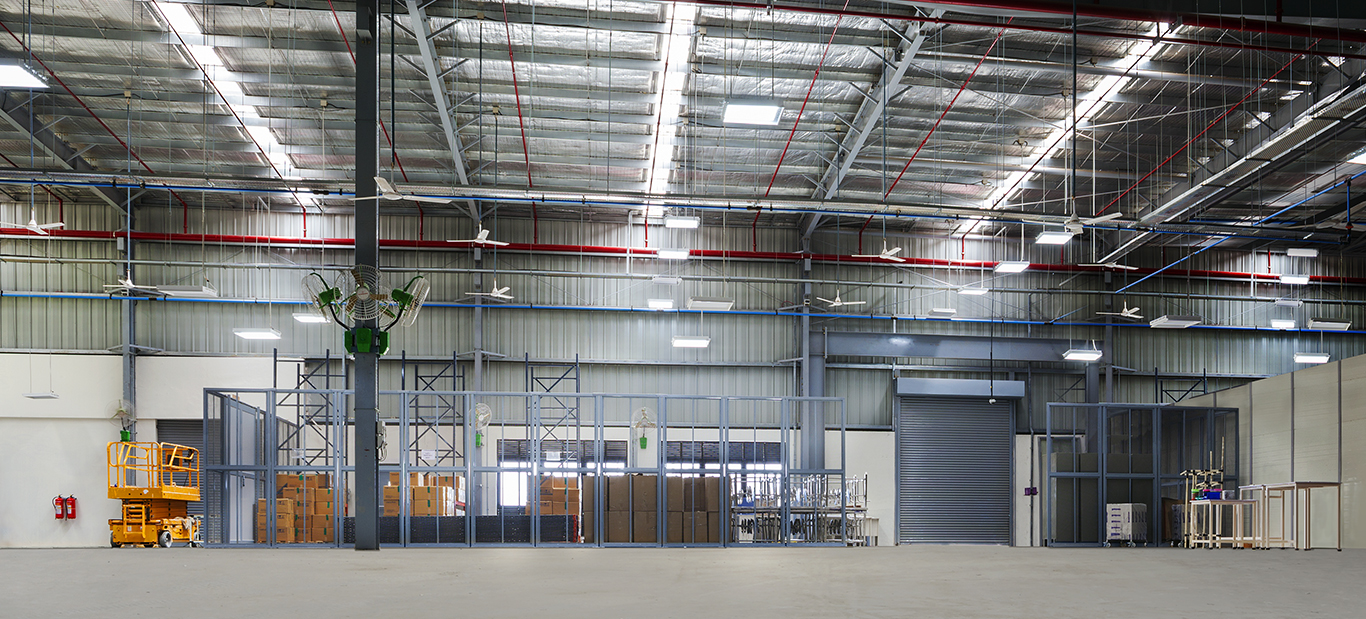
Fire Detection
Global NFPA/FM/NBC standard firefighting & suppression systems.

Floor
5T/M2. Flat / Super flat floors, FM2-compliant design to support high cube racking.

Wall
Pre-cast concrete walls up to 3.6 m and metal panels up to the roof.

Skylight
Energy-efficient lighting and skylights.

Clear Height
12 m

Fire Fighting
Ceiling sprinklers, K II 5 external and internal hydrants.

Lighting
LED fixtures to give 150 lx illumination.

Roof
‘Standing seam’, premium roof system that provides 10 years leak-proof warranty, also capable of taking solar panel load.

Docking Type
Internal.

Office
2 floors: Ground & Mezzanine.

Parking
Available for two and four-wheelers at the office entrance.

Structure
Pre-engineered building, expertly optimised column spacing, and a mezzanine level for the office.

Truck Apron
Concrete, 16.5 m (from the face of the dock wall to edge of pavement).

Ventilation
Passive ventilation to provide 3-6 air changes through louvred panels on external walls and roof monitors.

Dock Doors
Manually operated rolling shutters and mechanically operated dock levelers.

Fire Detection
Global NFPA/FM/NBC standard firefighting & suppression systems.

Floor
5T/M2. Flat / Super flat floors, FM2-compliant design to support high cube racking.

Wall
Pre-cast concrete walls up to 3.6 m and metal panels up to the roof.

Skylight
Energy-efficient lighting and skylights.

Clear Height
12 m

Fire Fighting
Ceiling sprinklers, K II 5 external and internal hydrants.

Lighting
LED fixtures to give 150 lx illumination.


