We delivered a 1.06 mn sq. ft space in Chakan for IKEA to kick start their India operations in 330 days
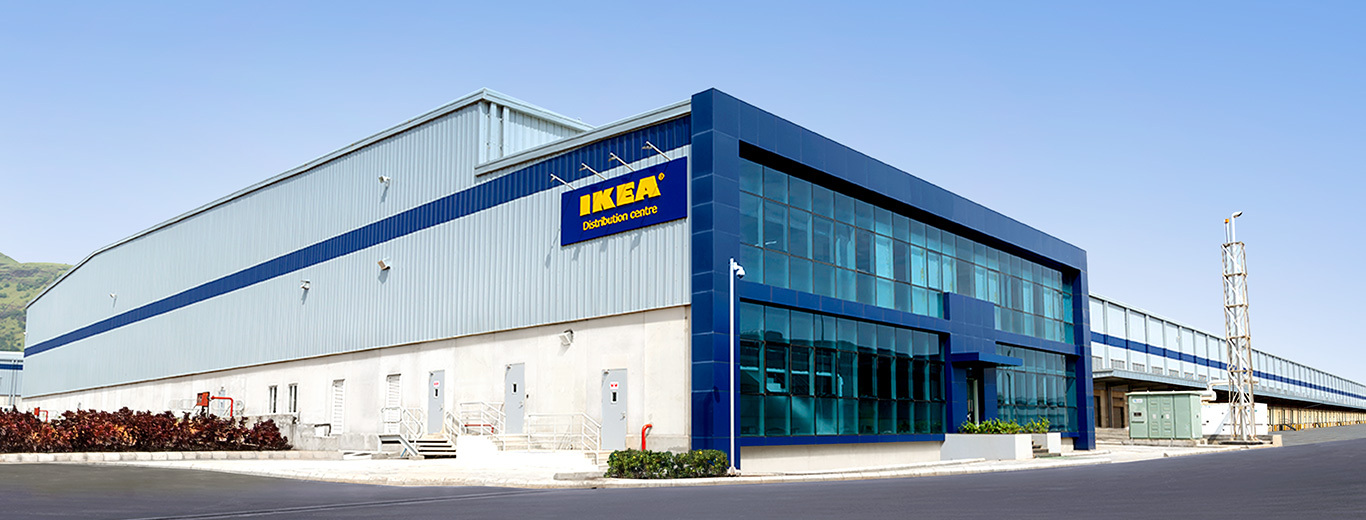
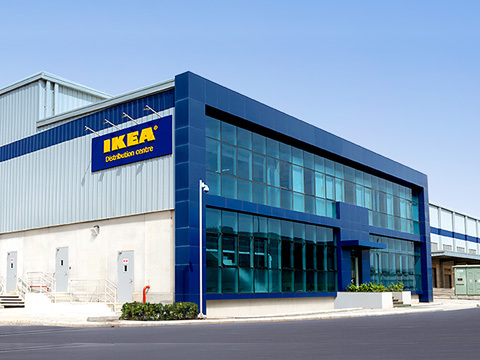
Client - IKEA
IKEA has gained tremendous global recognition for its signature ready-to-assemble-style furniture, home appliances, and home accessories. Their ‘Democratic Design’ principles prioritise affordability, function, form, quality, and sustainability. IKEA is one of the much-loved brands across the world and is also the world’s largest furniture retailer since 2008. It has the presence of 400+ group stores across 50+ countries.
IKEA's Requirement
IKEA wanted to enter the Indian market and replicate its global success using an omnichannel approach. They sought to develop big and small stores and also online retail. However, to undertake such an ambitious project, IKEA required ample space for its storage and distribution centre in India. It also needed a warehousing partner to adhere to its guidelines, ensuring safe working conditions and environmental sustainability. IKEA functions within a set of ethical boundaries as stated in its code of conduct, IWAY Must. It expects compliance across general conditions, business ethics, environment, chemicals, waste, emergencies, fire prevention, etc.
IndoSpace's Solution
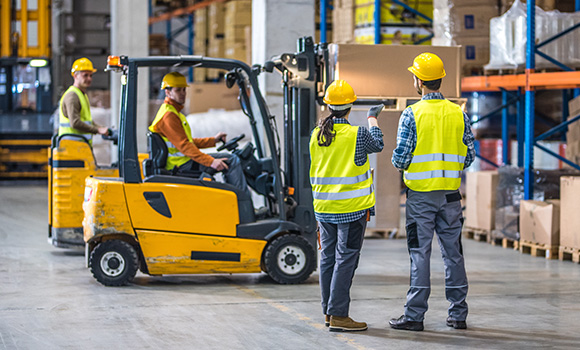

The IndoSpace Advantage
To match its global standards, IKEA evaluated over 107 industrial developers across several locations in India. They assessed the developers on location feasibility, pan-India presence, capabilities, financial strength, technical know-how, project track record, and capacity to abide by environmental and social standards. After a comprehensive evaluation, IKEA selected IndoSpace as its preferred partner. We recommended the IndoSpace Industrial Park Chakan III, near Pune, to be ideal for this project. It comprised IKEA's expertise in ready-to-move-in and built-to-suit facilities and also provided a locational advantage. Chakan offered easy access to Maharashtra Industrial Development Corporation (MIDC), Pune's prime industrial area. It also has a convenient transportation network, including roads, rail, seaport, and international airport.

Design, Technical, & Execution Expertise
IndoSpace systematically structured the project as stated below:
- Completion of the project within agreed timelines and with quality to the satisfaction of the international expert team.
- 24-hour service from the Facility Management team for utility maintenance and smooth operations.
- Availability of utilities and resources required for the manufacturing unit, such as HT power connection, industrial water, sewer and storm line connection, internal bituminous road, vehicle parking, fire hydrant and sprinkler system, and security gate with CCTV.
After examining the storage facility requirements, IndoSpace allotted a total space of 1.06 mn sq. ft for IKEA’s distribution centre, which consisted of the following:
- 3 standard buildings with an area of more than 0.25 mn sq. ft as an incubation facility at IndoSpace Industrial Park Chakan II.
- 2 built-to-suit buildings with a total area of 0.44 mn sq. ft and 0.36 mn sq. ft to be constructed in 11 months at IndoSpace Chakan III.
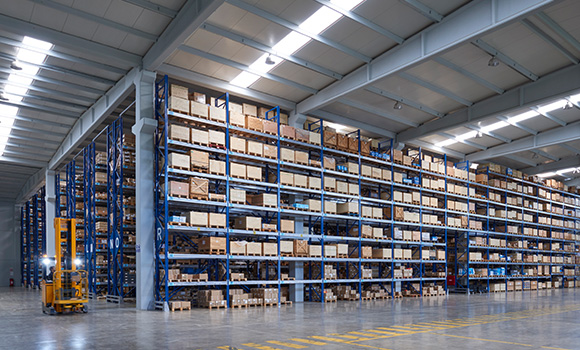


Design, Technical, & Execution Expertise
IndoSpace systematically structured the project as stated below:
- Completion of the project within agreed timelines and with quality to the satisfaction of the international expert team.
- 24-hour service from the Facility Management team for utility maintenance and smooth operations.
- Availability of utilities and resources required for the manufacturing unit, such as HT power connection, industrial water, sewer and storm line connection, internal bituminous road, vehicle parking, fire hydrant and sprinkler system, and security gate with CCTV.
After examining the storage facility requirements, IndoSpace allotted a total space of 1.06 mn sq. ft for IKEA’s distribution centre, which consisted of the following:
- 3 standard buildings with an area of more than 0.25 mn sq. ft as an incubation facility at IndoSpace Industrial Park Chakan II.
- 2 built-to-suit buildings with a total area of 0.44 mn sq. ft and 0.36 mn sq. ft to be constructed in 11 months at IndoSpace Chakan III.

Customisation & Sustainability
IndoSpace maintained compliance with IKEA’s code of conduct in terms of efficiency, sustainability, and cost-saving goals and provided the following solutions:
- Pre-engineered building, productively optimised column spacing, and mezzanine level for office.
- Precast concrete walls up to 3.6 m high and metal panels up to the roof.
- Automatic/electrically managed rolling shutters, mechanically operated dock levellers, and increased dock door size of 3.2 m x 3 m.
- LED/T5 fixtures to provide 150 lux illumination.
- Increased building height of 12 m.
- Increased floor load of 8T/MT 2, flat/super flat floors, and FM2-compliant design to support high cube racking.
- Fire hydrant system as per National Building Code (NBC) India, fire-fighting system (sprinkler system), gas-based fire suppression systems for server room, fire alarm-reflected beam detector at shop floor, and fire detection system as per FM Global standards.
- Power load of 500kVA single HT connection for each built-to-suit building, with complete electrification.
- Concrete truck apron, 16.5 m long (from the face of dock wall to edge of pavement)
- Rock wool insulation on the ceiling to minimise thermal heat radiation, energy-efficient lighting, and skylights (taking up 5% of roof area).
- Construction of mezzanine floor at the ground floor, cable tray network for passive IT distribution system, ventilation systems for effective cooling in offices, passive ventilation through louvres and roof monitor, and energy-efficient LED lighting.
- Server Room, Quality Room, Maintenance Room, and an additional mezzanine of 4200 sq. ft.
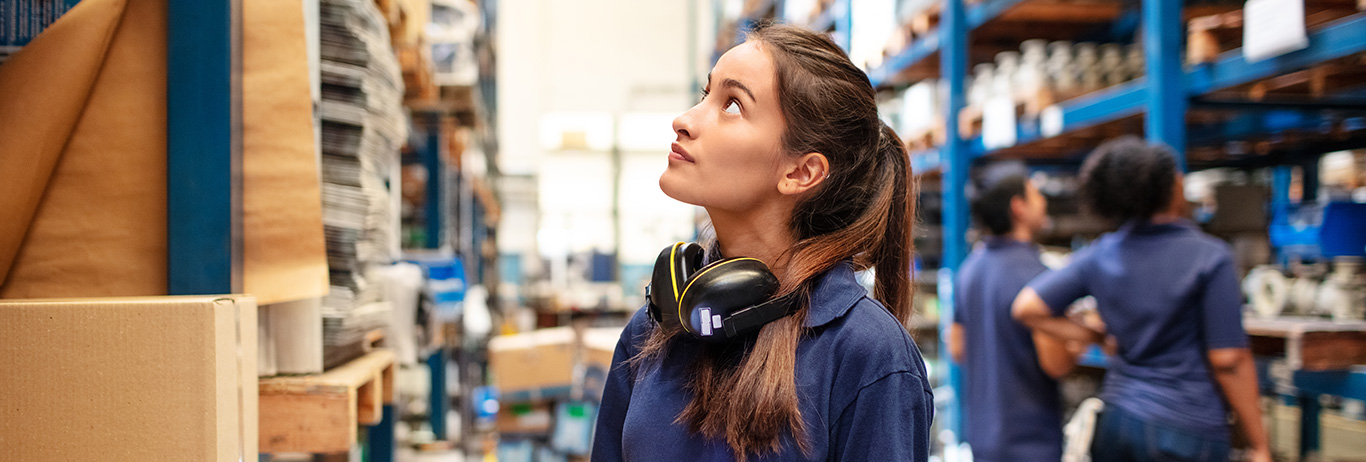

End-Result
End-Result
IndoSpace built a custom-designed facility of 1.06 mn sq. ft area for IKEA at IndoSpace Industrial Park Chakan III with a quick turnaround time of 11 months.
*The images displayed in the case studies and blogs indicate illustrative purposes and for your reference only. It may not be an absolute representation of the product and/or manufacturing process of our clients.
