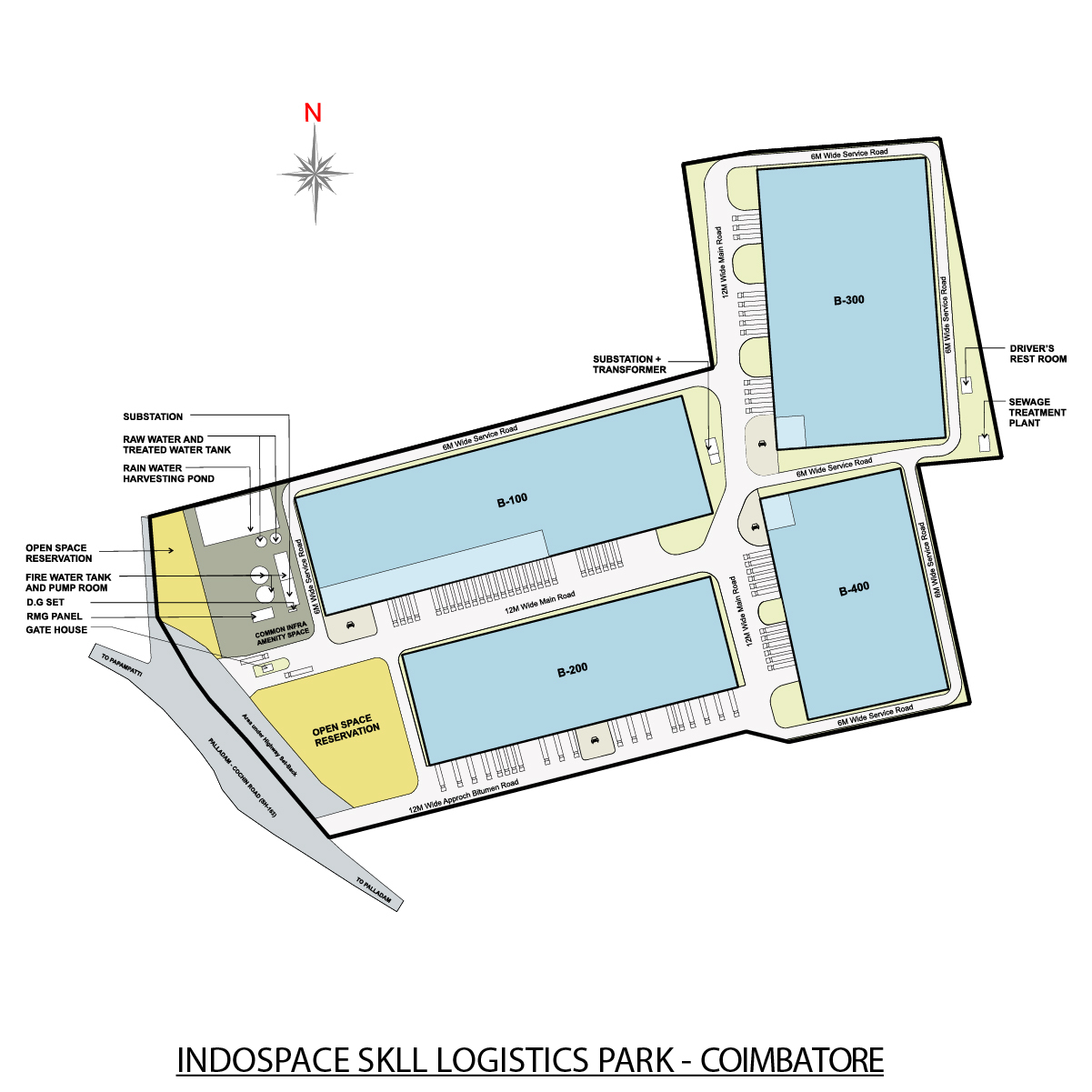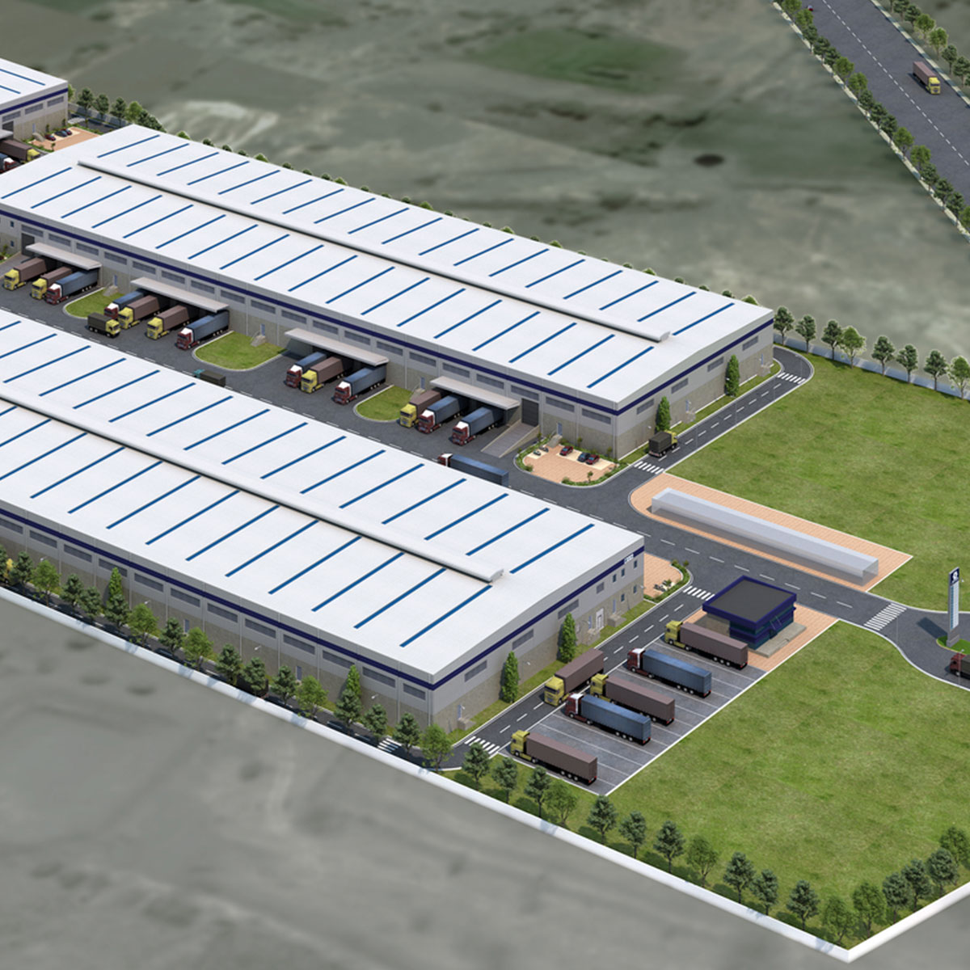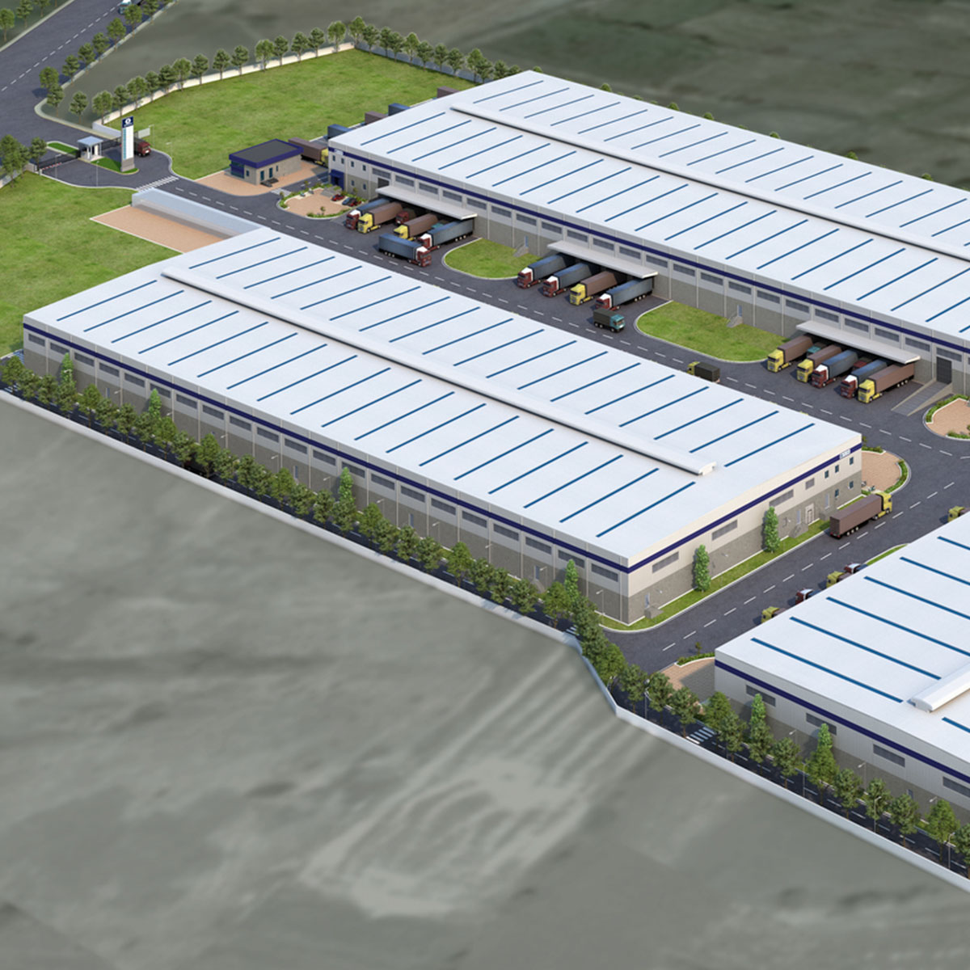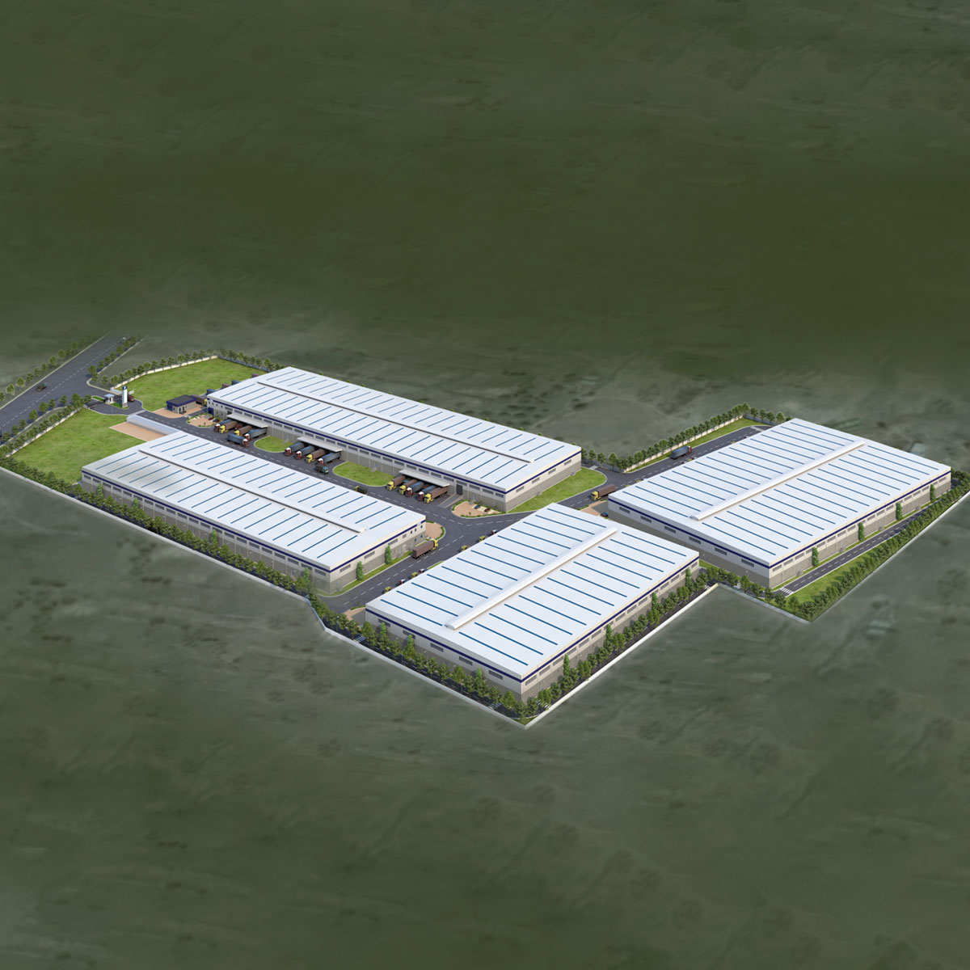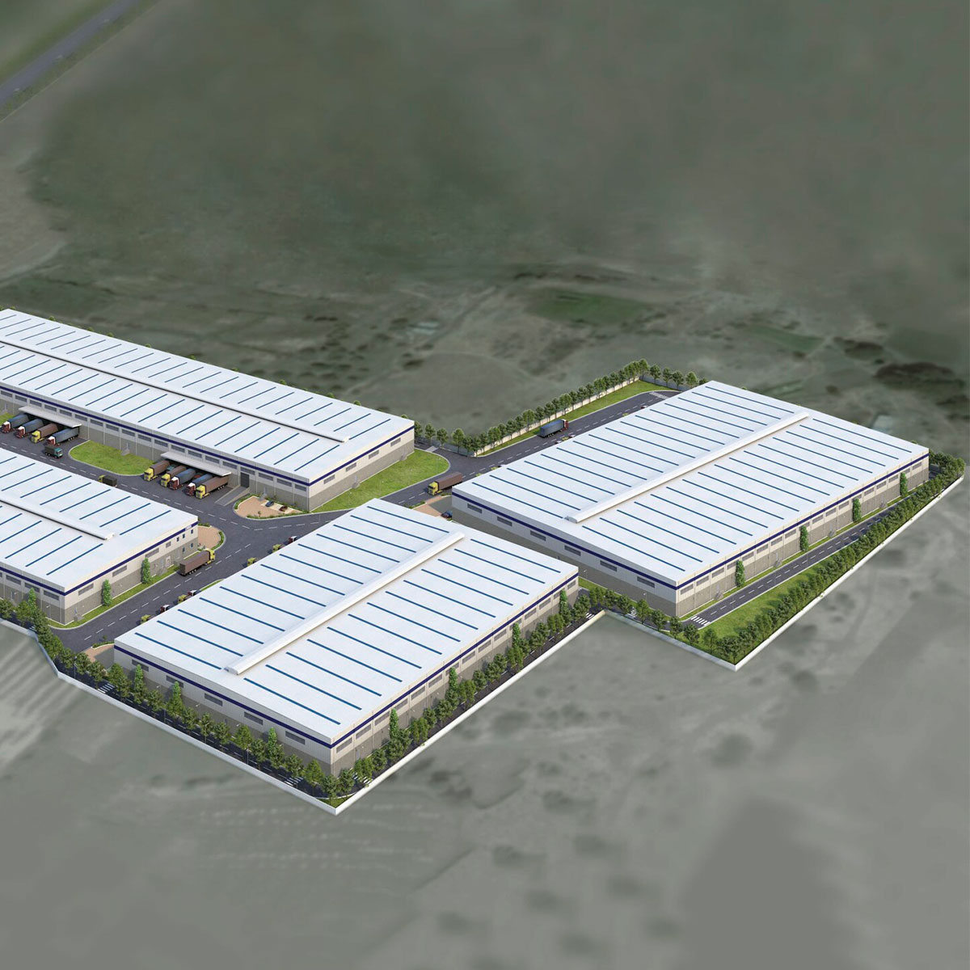-
IndoSpace SKLL Logistics Park
Pappampatty, Tamil Nadu, Coimbatore
-
Total Land Parcel
24 Acres
-
Total Chargeable Area
5,89,819 sq. ft
-
Type of Land
ORANGE (Hazardous and Non-Hazardous)
-
Usage
Warehousing & Logistics park
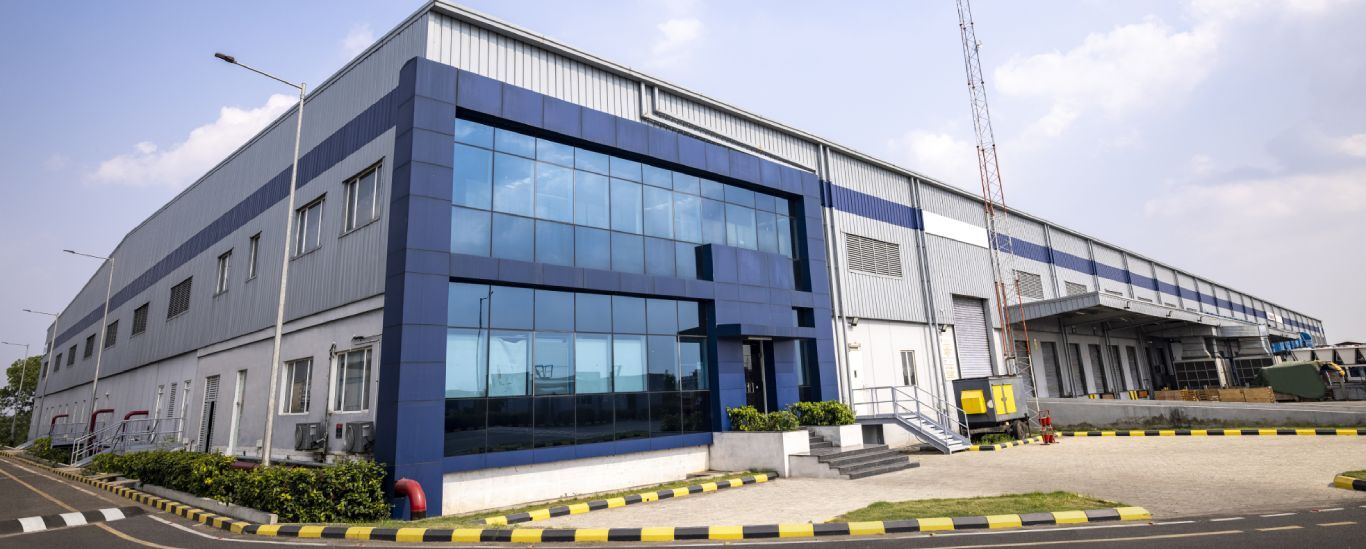

-
IndoSpace SKLL Logistics Park
Pappampatty, Tamil Nadu, Coimbatore
-
Total Land Parcel
24 Acres
-
Total Chargeable Area
5,89,819 sq. ft
-
Type of Land
ORANGE (Hazardous and Non-Hazardous)
-
Usage
Warehousing & Logistics park
Unique Features Of Indospace, Coimbatore, Logistics Park
ACCESSIBILITY
- Transport
- Location Advantage
- Airport
- Seaport
- Railway Station
- National Highways 1
- National Highways 2
- National Highways 3
- State Highways
- City center
- Hospital 1
- Hospital 2
- Hospital 3
- Hospital 4
- Company Nearby 1
- Company Nearby 2
- Company Nearby 3
- Company Nearby 4
- Company Nearby 5
- Hotels 1
- Hotels 2
- Hotels 3
- Industrial Area
SUPERIOR BUILDING STRUCTURE

Roof
Office
Parking
Structure
Truck Apron
Ventilation
Dock Doors
Fire Detection
Floor
Wall
Skylight
Clear Height
Fire Fighting
Lighting

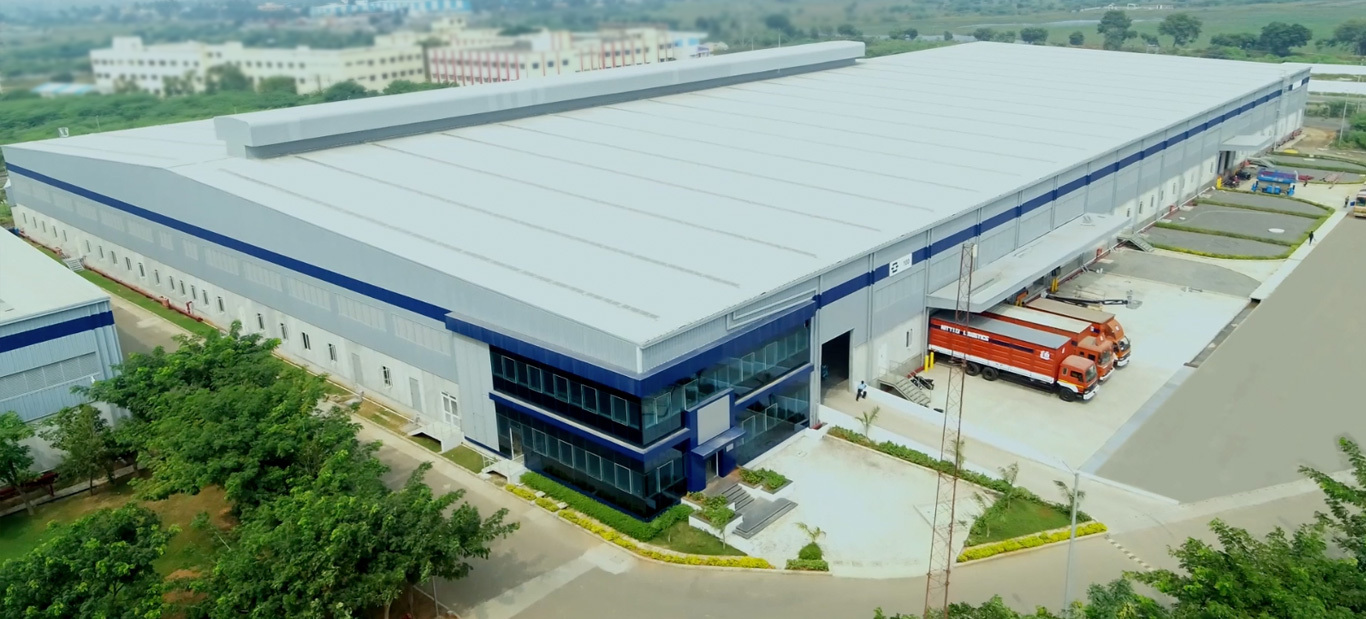
Roof
Ceiling sprinklers, K II 5 external and internal hydrants.

Docking Type
Internal.

Office
2 floors: Ground & Mezzanine.

Parking
Available for two and four-wheelers at the office entrance.

Structure
Pre-engineered building, expertly optimised column spacing, and a mezzanine level for the office.

Truck Apron
Concrete, 16.5 m (from the face of the dock wall to edge of pavement).

Ventilation
Passive ventilation to provide 3-6 air changes through louvred panels on external walls and roof monitors.

Dock Doors
Manually operated rolling shutters and mechanically operated dock levelers.
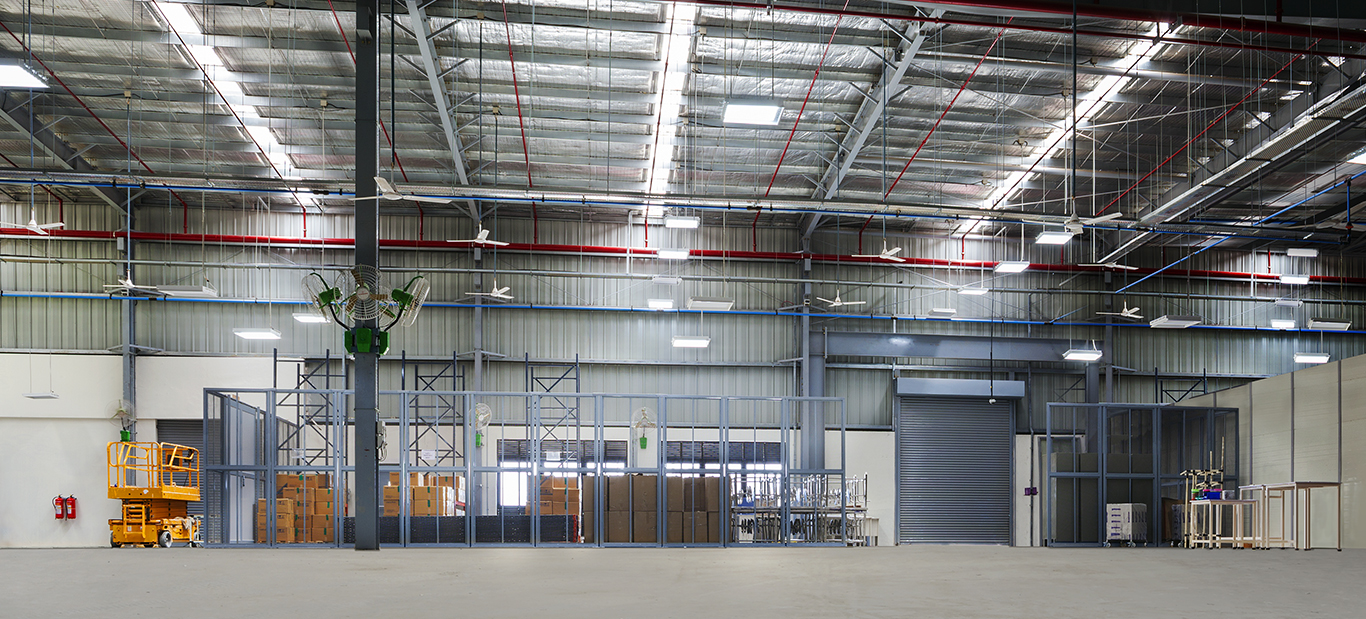
Fire Detection
Global NFPA/FM/NBC standard firefighting & suppression systems.

Floor
5T/M2. Flat / Super flat floors, FM2-compliant design to support high cube racking.

Wall
Pre-cast concrete walls up to 3.6 m and metal panels up to the roof.

Skylight
Energy-efficient lighting and skylights.

Clear Height
9.2 m – 12 m

Fire Fighting
Ceiling sprinklers, K II 5 external and internal hydrants.

Lighting
LED fixtures to give 150 lx illumination.

Roof
Ceiling sprinklers, K II 5 external and internal hydrants.

Docking Type
Internal.

Office
2 floors: Ground & Mezzanine.

Parking
Available for two and four-wheelers at the office entrance.

Structure
Pre-engineered building, expertly optimised column spacing, and a mezzanine level for the office.

Truck Apron
Concrete, 16.5 m (from the face of the dock wall to edge of pavement).

Ventilation
Passive ventilation to provide 3-6 air changes through louvred panels on external walls and roof monitors.

Dock Doors
Manually operated rolling shutters and mechanically operated dock levelers.

Fire Detection
Global NFPA/FM/NBC standard firefighting & suppression systems.

Floor
5T/M2. Flat / Super flat floors, FM2-compliant design to support high cube racking.

Wall
Pre-cast concrete walls up to 3.6 m and metal panels up to the roof.

Skylight
Energy-efficient lighting and skylights.

Clear Height
9.2 m – 12 m

Fire Fighting
Ceiling sprinklers, K II 5 external and internal hydrants.

Lighting
LED fixtures to give 150 lx illumination.


