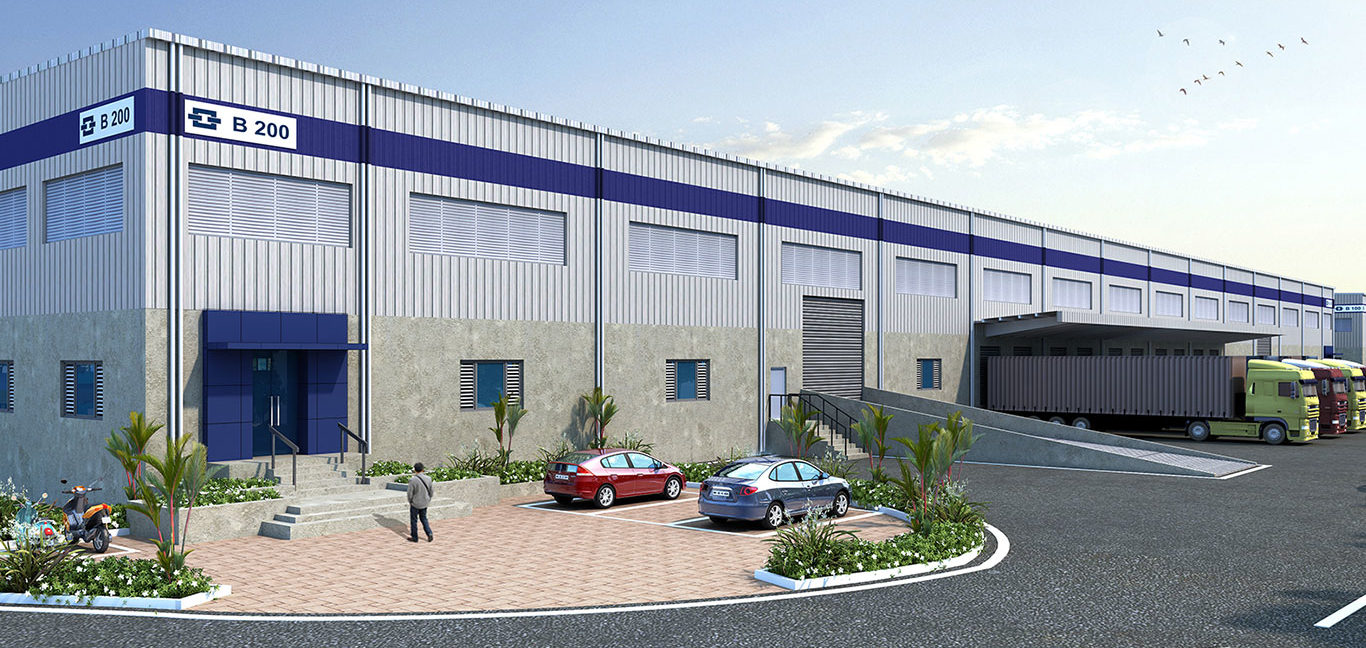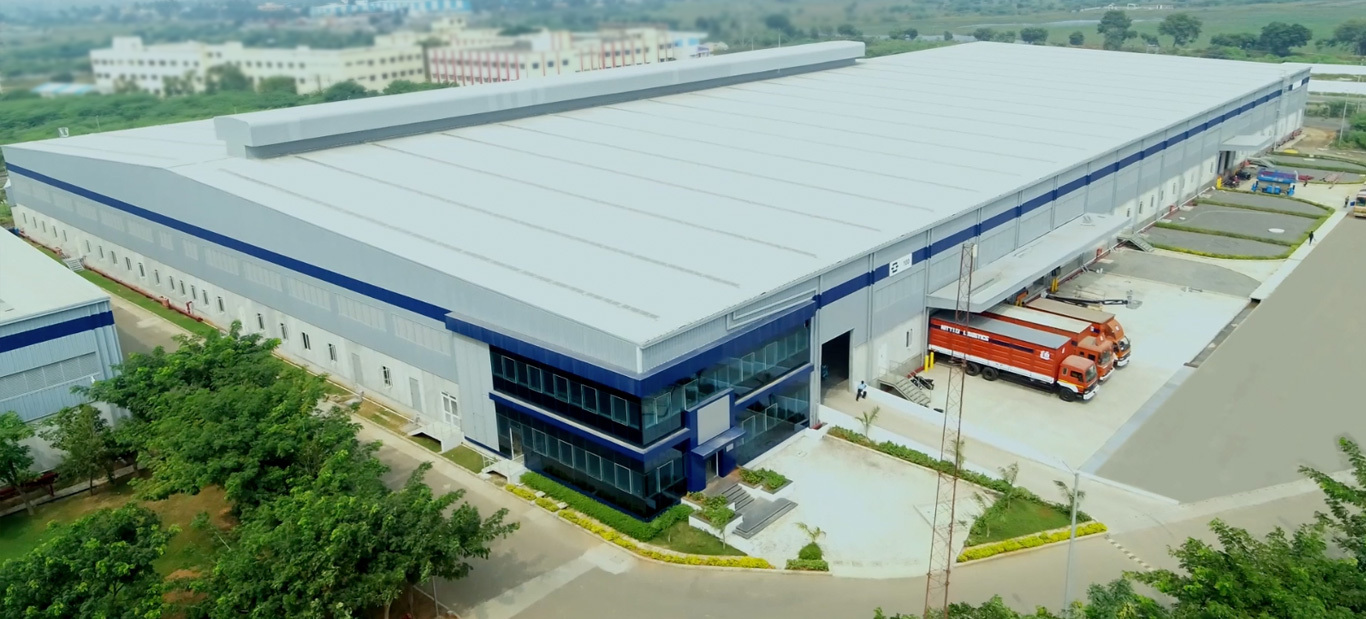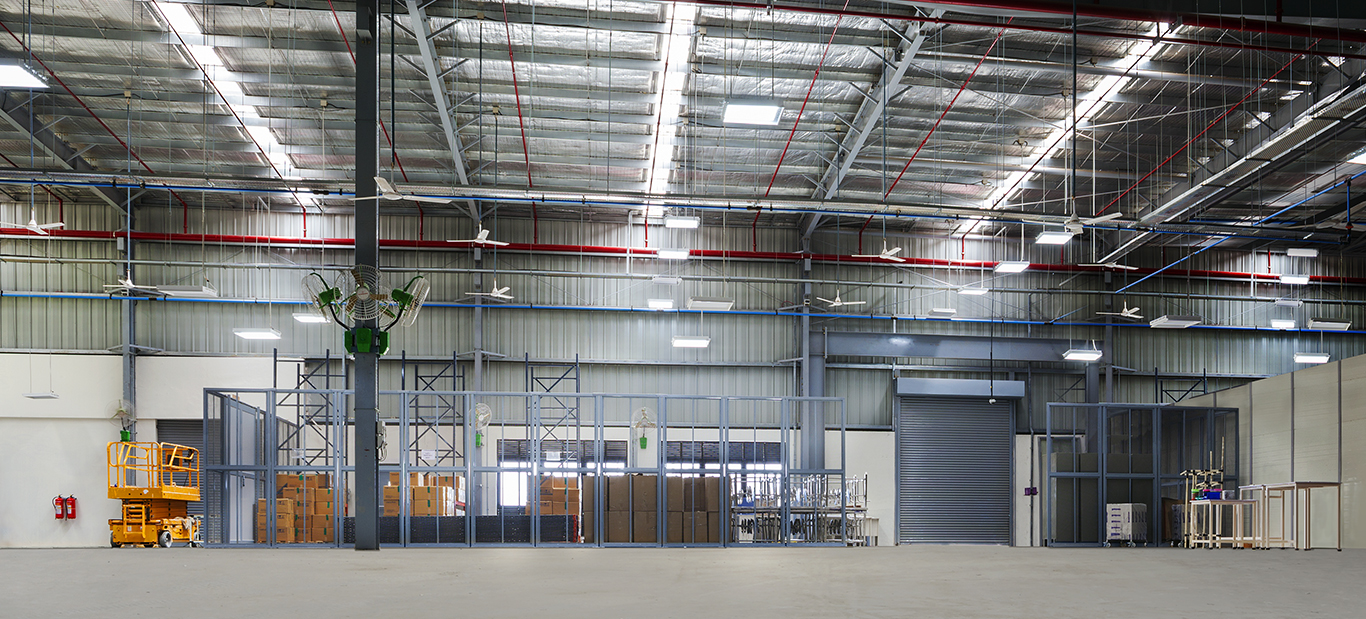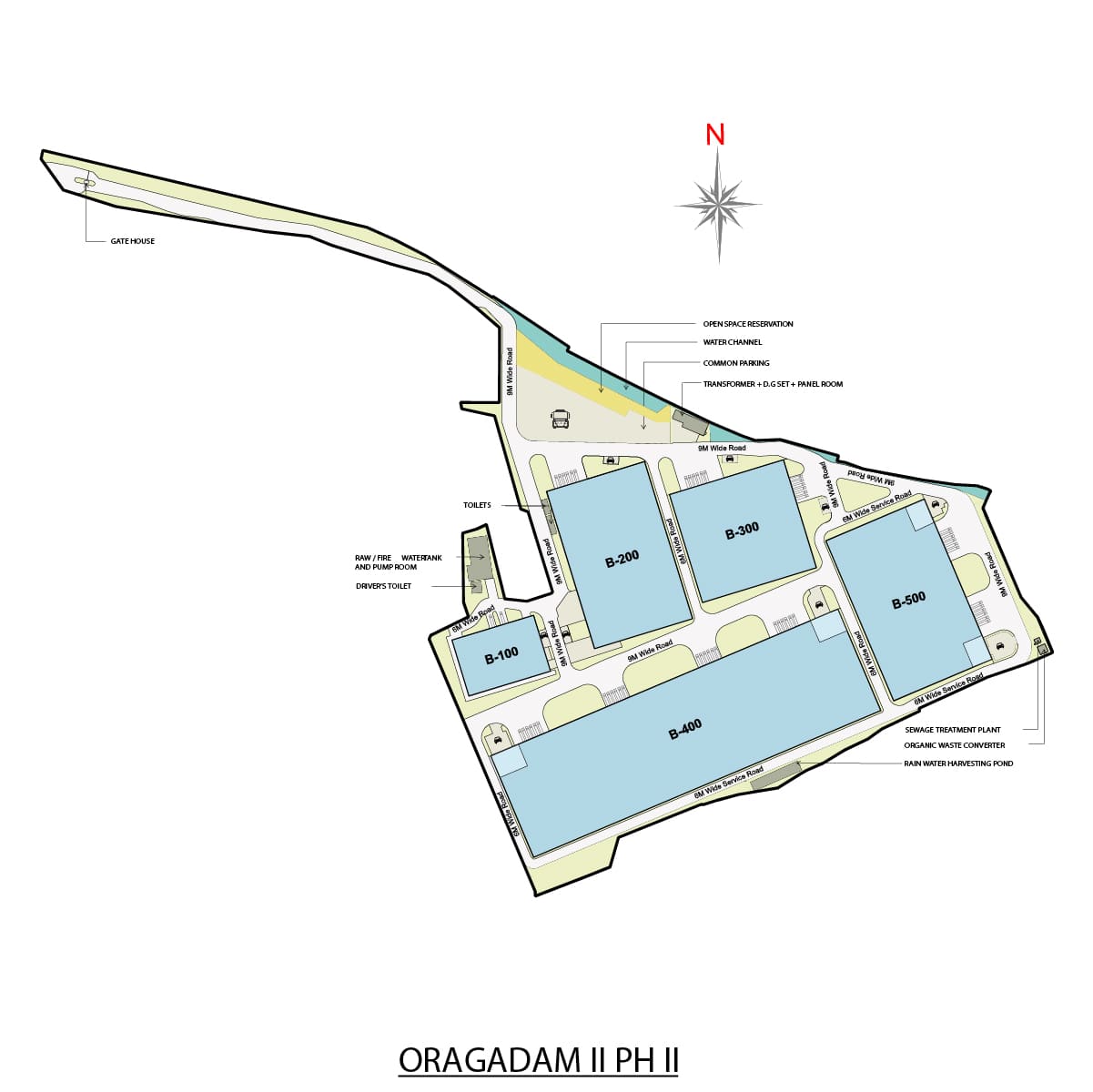
-
IndoSpace Industrial Park
Oragadam II Phase II, Tamil Nadu, Chennai
-
Total Land Parcel
22 Acres
-
Total Chargeable Area
5,01,797 sq. ft
-
Type of Land
ORANGE (Hazardous and Non-Hazardous)
-
Usage
Industrial, Warehousing & Logistics park

-
IndoSpace Industrial Park
Oragadam II Phase II, Tamil Nadu, Chennai
-
Total Land Parcel
22 Acres
-
Total Chargeable Area
5,01,797 sq. ft
-
Type of Land
ORANGE (Hazardous and Non-Hazardous)
-
Usage
Industrial, Warehousing & Logistics park
Home to several A-List companies, Oragadam is a thriving industrial region in Chennai. As Chennai is well-known for its population of major automobile manufacturing units and allied industries in the continent, a large chunk of it is nestled around Oragadam. It hosts global companies like Nissan, BMW, Bosch, Hutchinson, Ionbond, Kone, Nippon. and is gradually becoming a multi-faceted industrial zone.
Spread across 24 acres, Oragadam II Phase II extends IndoSpace’s vast presence in this area and is one of IndoSpace’s several Grade-A industrial parks in Tamil Nadu. It is adjacent to the 4500 acres SIPCOT Oragadam industrial area on SH 48 and is 55 km southwest of Chennai city centre. It is just 36 km away from Chennai International Airport and has major ports nearby, including Chennai Port at a distance of 56 km and Ennore Port 84 km away, which make it easily accessible via multi-modal transport. Conveniently situated between Grand Southern Trunk Road NH 45 and NH 4, it is well-connected to the major industrial corridors in and around Chennai, namely Irrungutukttai-Sriperumbudur, Ponneri-Periyapalam, Oragadam-MaraiMalai Nagar and Cholavaram-Madhavaram-Ennore. It enjoys great access to SIPCOT Sriperumbudur Industrial Park too.
Unique Features Of Indospace, Oragadam II phase II, Industrial Park
It is on the Oragadam- Walajabad road
The site is on SH 48, adjacent to the 4500 acres SIPCOT Oragadam Industrial area.
Well-connected to SIPCOT, Sriperumbudur Industrial Park.
Sriperumbudur town is close to 15 km.
The proposed Greenfield Airport is 10 km away.
Oragadam area has 100+ global conglomerates.
The region is the biggest auto/auto-ancillary hub in South Asia.
ACCESSIBILITY
- Transport
- Location Advantage
- Airport
- Seaport 1
- Seaport 2
- Railway Station
- National Highway
- State Highways
- Company Nearby 1
- Company Nearby 2
- Company Nearby 3
- Company Nearby 4
- Company Nearby 5
- Hospital 1
- Hospital 2
- Hospital 3
- Hotels 1
- Hotels 2
- Hotels 3
- Industrial Area 1
SUPERIOR BUILDING STRUCTURE

Roof
Docking Type
Office
Parking
Structure
Truck Apron
Ventilation
Dock Doors
Fire Detection
Floor
Wall
Skylight
Clear Height
Fire Fighting
Lighting


Roof
‘Standing seam’, premium roof system that provides 10 years leak-proof warranty, also capable of taking solar panel load.

Docking Type
Internal.

Office
2 floors: Ground & Mezzanine.

Parking
Available for two and four-wheelers at the office entrance.

Structure
Pre-engineered building, expertly optimised column spacing, and a mezzanine level for the office.

Truck Apron
Concrete, 16.5 m (from the face of the dock wall to edge of pavement).

Ventilation
Passive ventilation to provide 3-6 air changes through louvred panels on external walls and roof monitors.

Dock Doors
Manually operated rolling shutters and mechanically operated dock levelers.

Fire Detection
Global NFPA/FM/NBC standard firefighting & suppression systems.

Floor
5T/M2. Flat / Super flat floors, FM2-compliant design to support high cube racking.

Wall
Pre-cast concrete walls up to 3.6 m and metal panels up to the roof.

Skylight
Energy-efficient lighting and skylights.

Clear Height
9.2 m – 12 m

Fire Fighting
Ceiling sprinklers, K II 5 external and internal hydrants.

Lighting
LED fixtures to give 150 lx illumination.

Roof
‘Standing seam’, premium roof system that provides 10 years leak-proof warranty, also capable of taking solar panel load.

Docking Type
Internal.

Office
2 floors: Ground & Mezzanine.

Parking
Available for two and four-wheelers at the office entrance.

Structure
Pre-engineered building, expertly optimised column spacing, and a mezzanine level for the office.

Truck Apron
Concrete, 16.5 m (from the face of the dock wall to edge of pavement).

Ventilation
Passive ventilation to provide 3-6 air changes through louvred panels on external walls and roof monitors.

Dock Doors
Manually operated rolling shutters and mechanically operated dock levelers.

Fire Detection
Global NFPA/FM/NBC standard firefighting & suppression systems.

Floor
5T/M2. Flat / Super flat floors, FM2-compliant design to support high cube racking.

Wall
Pre-cast concrete walls up to 3.6 m and metal panels up to the roof.

Skylight
Energy-efficient lighting and skylights.

Clear Height
9.2 m – 12 m

Fire Fighting
Ceiling sprinklers, K II 5 external and internal hydrants.

Lighting
LED fixtures to give 150 lx illumination.



