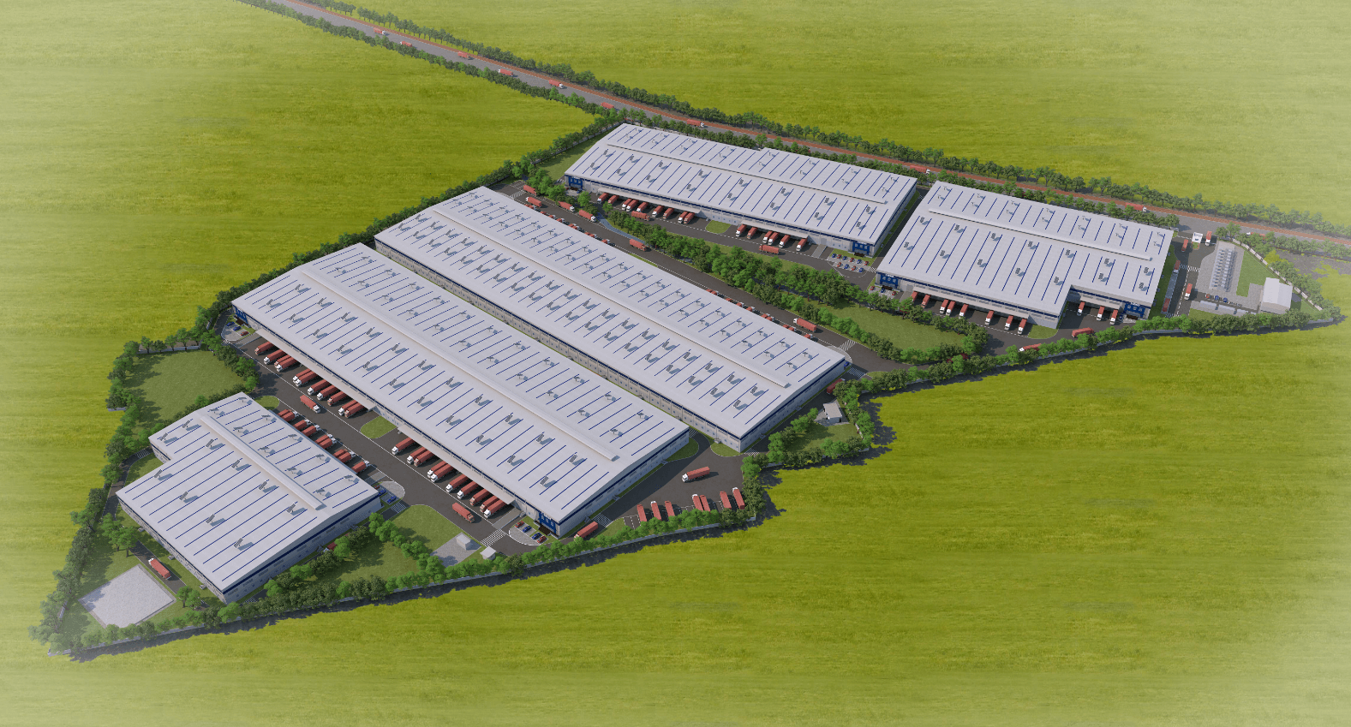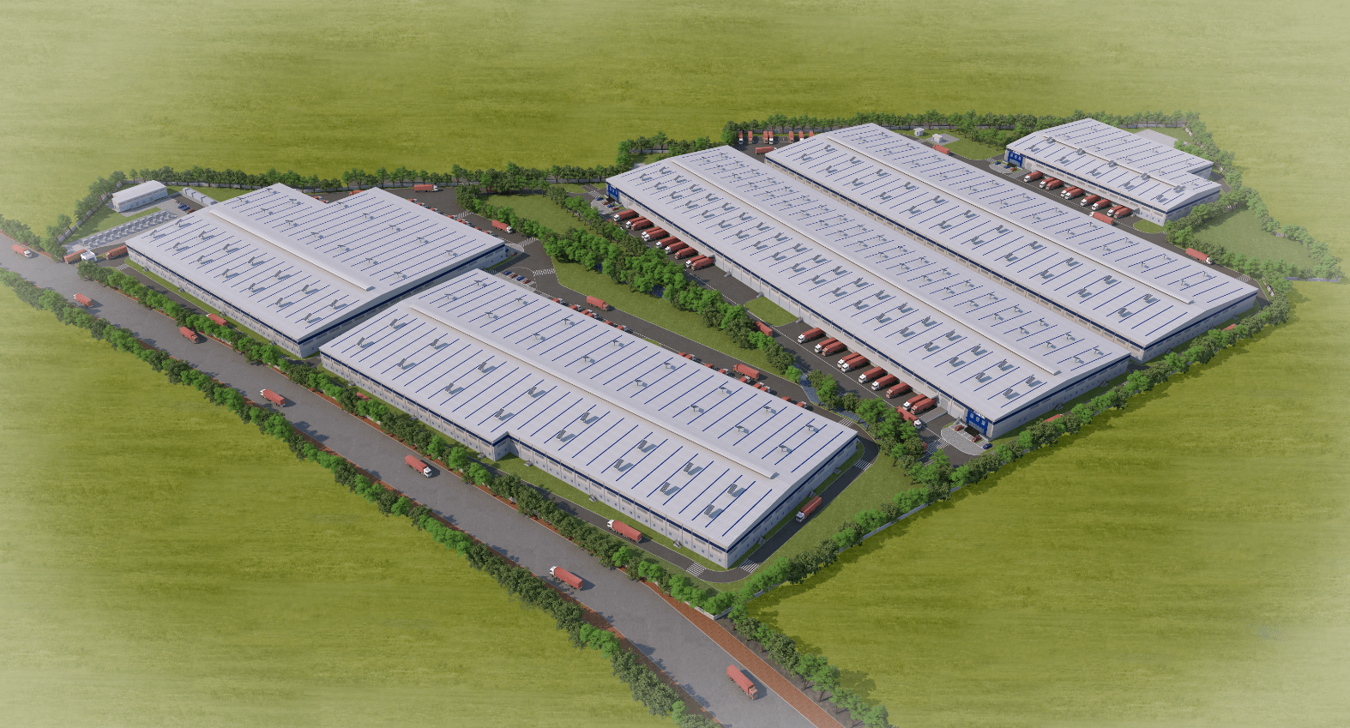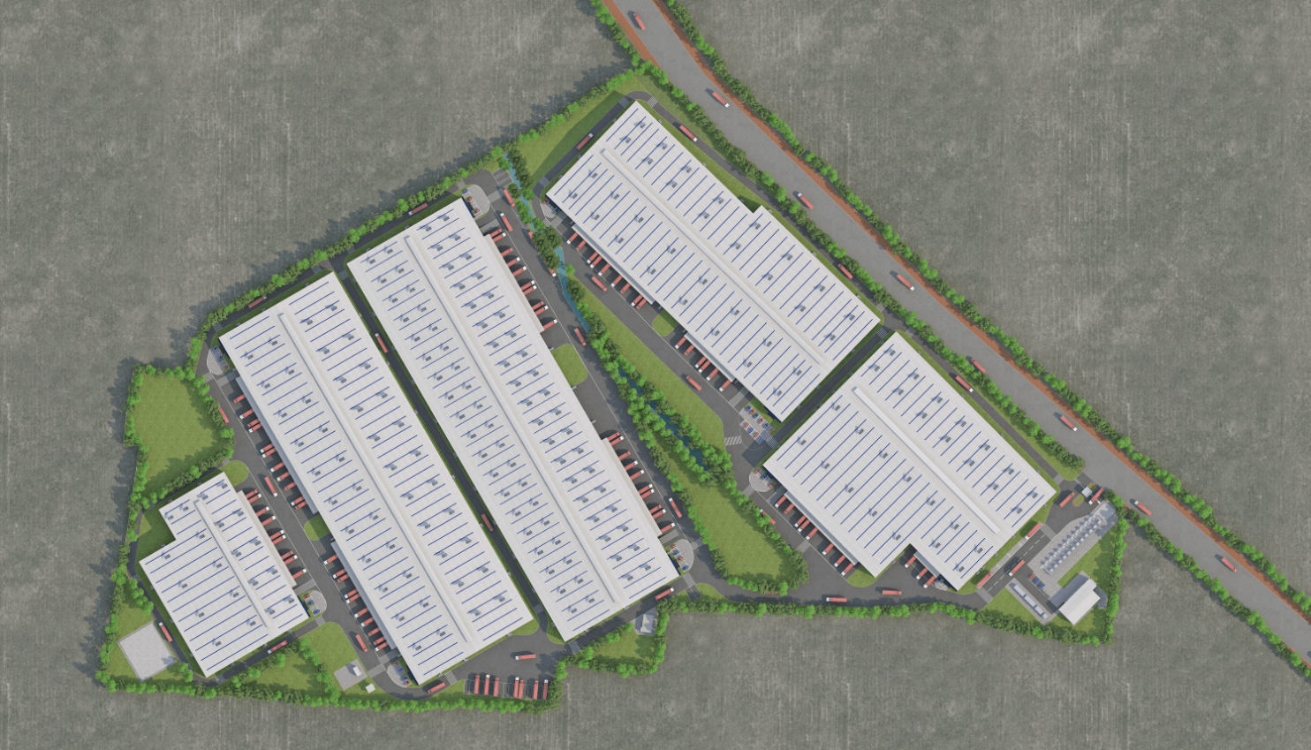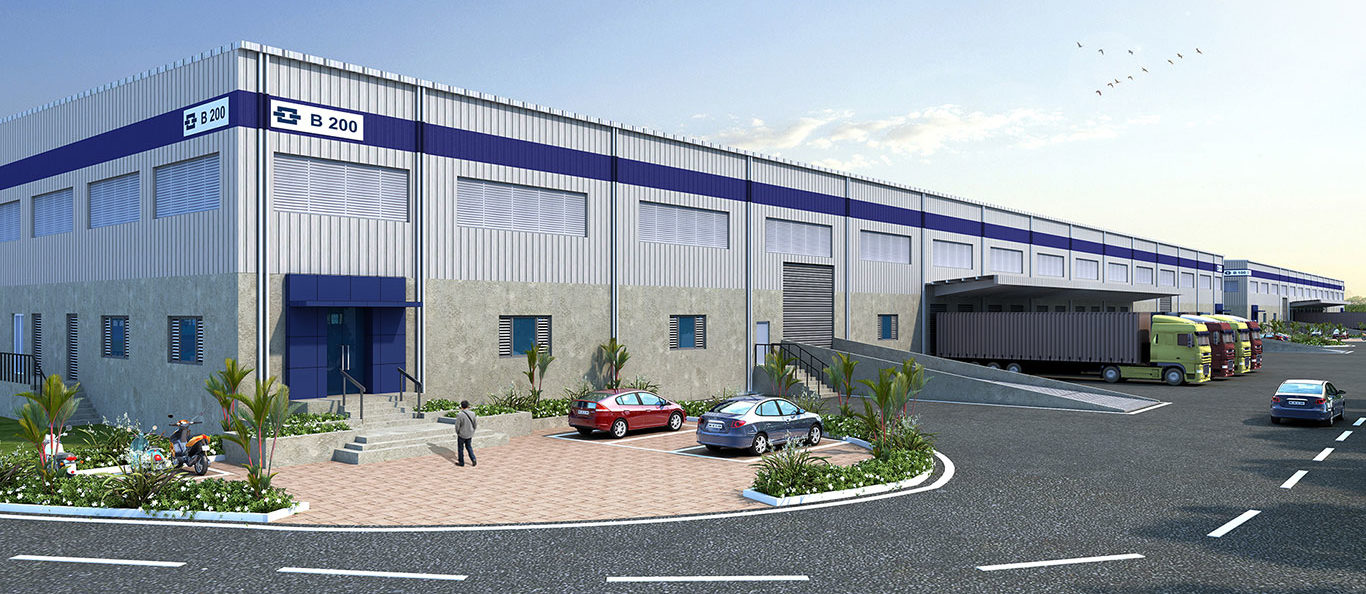
-
lndoSpace Park
Vallam II, Chennai
-
Total Land Parcel
50 Acres
-
Total Chargeable Area
13,31,621 sq.ft
-
Type of Land
Suitable for Industrial & Industrial Logistics
-
Usage
Industrial, Warehousing & Logistics park

-
lndoSpace Logistics Park
Vallam II, Chennai
-
Total Land Parcel
50 Acres
-
Total Chargeable Area
13,31,621 sq.ft
-
Type of Land
Suitable for Industrial & Industrial Logistics
-
Usage
Industrial, Warehousing & Logistics park
Unique Features Of Indospace, Vallam II, Industrial Park
ACCESSIBILITY
- Transport
- Location Advantage
- Chennai Airport
- Chennai Seaport
- Chennai CBD
SUPERIOR BUILDING STRUCTURE

Roof
Docking Type
Office
Parking
Structure
Truck Apron
Ventilation
Dock Doors
Fire Detection
Floor
Wall
Skylight
Clear Height
Fire Fighting
Lighting

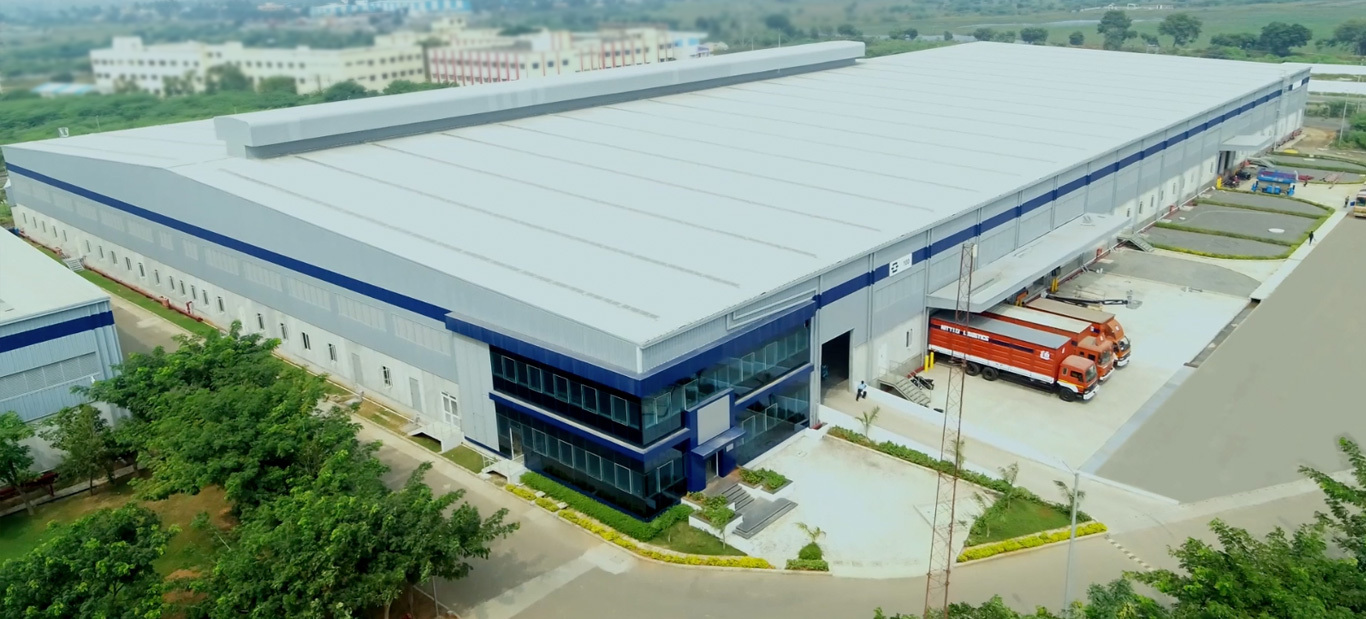
Roof
‘Standing seam’ premium roof system that provides 10-year leak-proof warranty and is capable of taking solar panel load

Docking Type
Internal

Office
Over 2 floors: Ground and Mezzanine

Parking
For 2 and 4-wheelers at office entrance

Structure
Pre-engineered building, optimised column spacing, and mezzanine level for office

Truck Apron
Concrete, 16.5 m (from face of dock wall to edge of pavement)

Ventilation
Passive ventilation to provide 3-6 air changes through louvred panels on external walls and roof monitor

Dock Doors
Manually operated rolling shutters and mechanically operated dock levellers
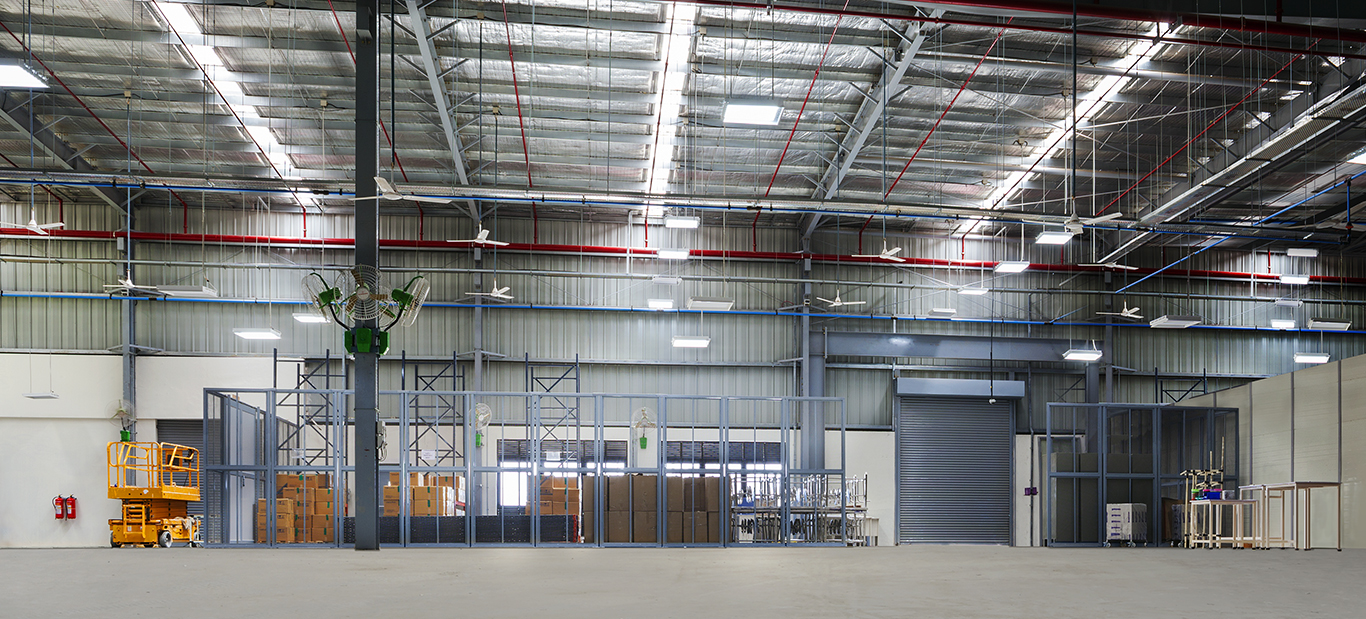
Fire Detection
Global NFPA/FM/NBC standard fire-fighting and suppression systems

Floor
5T/M2. Flat / Super flat floors, FM2-compliant design to support high cube racking

Wall
Global NFPA/FM/NBC standard fire-fighting and suppression systems

Skylight
Energy-efficient lighting and skylights

Clear Height
9.2 m

Fire Fighting
Ceiling sprinklers and K II 5 external and internal hydrants

Lighting
LED fixtures to provide 150 Lux illumination

Roof
‘Standing seam’ premium roof system that provides 10-year leak-proof warranty and is capable of taking solar panel load

Docking Type
Internal

Office
Over 2 floors: Ground and Mezzanine

Parking
For 2 and 4-wheelers at office entrance

Structure
Pre-engineered building, optimised column spacing, and mezzanine level for office

Truck Apron
Concrete, 16.5 m (from face of dock wall to edge of pavement)

Ventilation
Passive ventilation to provide 3-6 air changes through louvred panels on external walls and roof monitor

Dock Doors
Manually operated rolling shutters and mechanically operated dock levellers

Fire Detection
Global NFPA/FM/NBC standard fire-fighting and suppression systems

Floor
5T/MT2. Flat/super flat floors, FM2-compliant design to support high cube racking

Wall
Global NFPA/FM/NBC standard fire-fighting and suppression systems

Skylight
Energy-efficient lighting and skylights

Clear Height
9.2 m

Fire Fighting
Ceiling sprinklers and K II 5 external and internal hydrants

Lighting
LED fixtures to provide 150 Lux illumination



