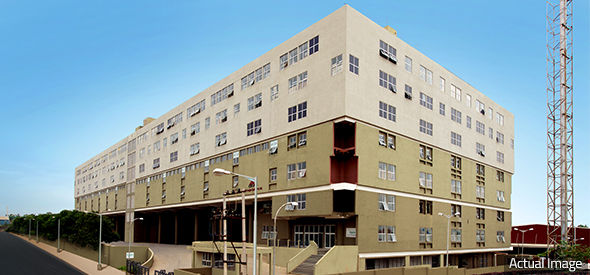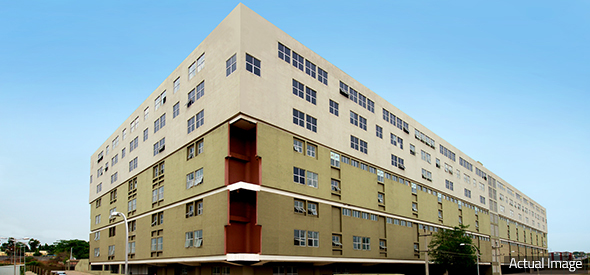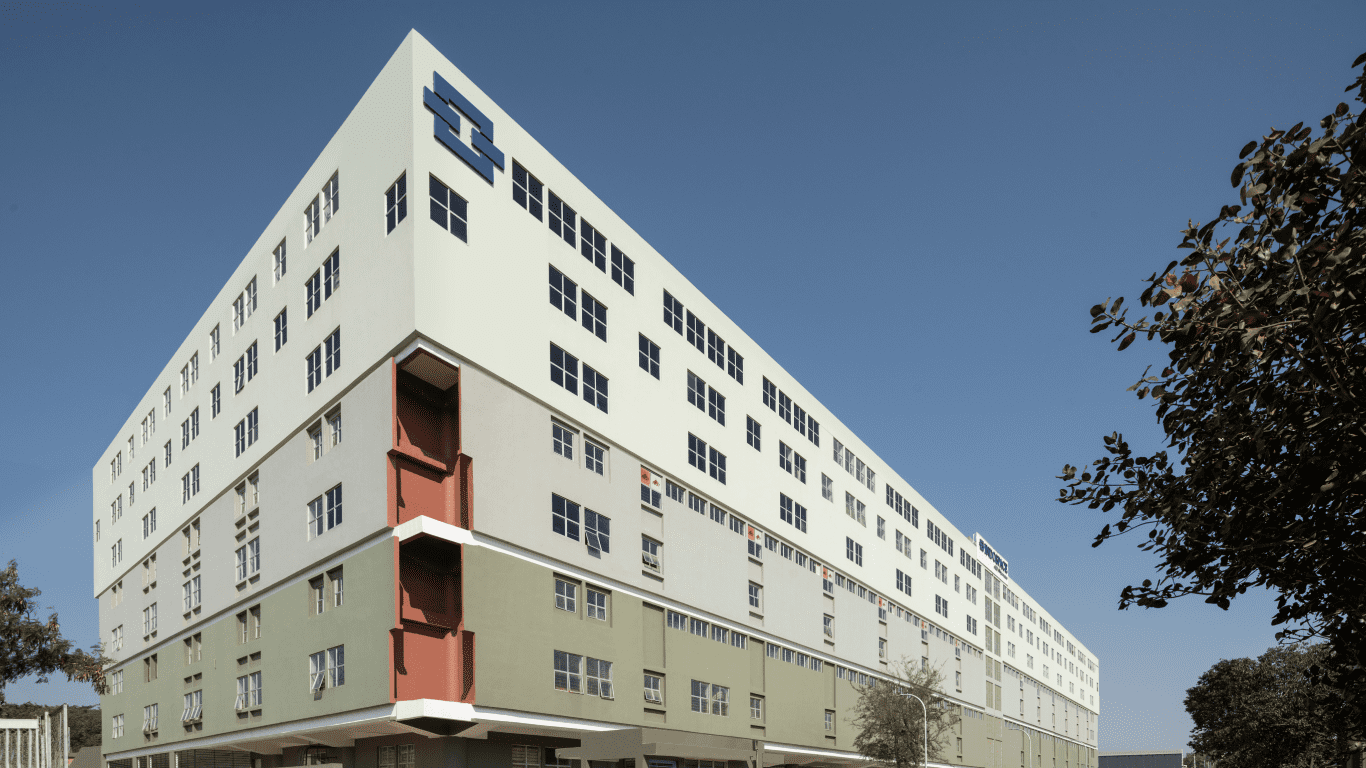
-
IndoSpace Logistics Complex
Bommasandra, Karnataka,
Bengaluru -
Total Land Parcel
5 Acres
-
Total Chargeable Area
9,99,453 sq. ft
-
Type of Land
GREEN (Non-Hazardous)
-
Usage
Warehousing & Logistics

-
IndoSpace Logistics Complex
Bommasandra, Karnataka, Bengaluru
-
Total Land Parcel
5 Acres
-
Total Chargeable Area
9,99,453 sq. ft
-
Type of Land
GREEN (Non-Hazardous)
-
Usage
Warehousing & Logistics
Unique Features Of Indospace Logistics Complex Bommasandra
Access to major highways – NH44, NH48, SH-47.
7 km from Electronic City.
The Kempegowda Bus Station is 25 km away.
Heelalige is the closest railway station at a distance of 4.8 km.
Kempegowda International Airport Bengaluru is 60 km away.
Bommasandra offers good connectivity via both road and rail.
The BMTC buses frequently move from this locality.
ACCESSIBILITY
- Transport
- Location Advantage
- Airport
- Railway Station
- Road Junction
- National Highways
- State Highways
- City center
- Company Nearby 1
- Company Nearby 2
- Company Nearby 3
- Company Nearby 4
- Company Nearby 5
- Company Nearby 6
- Company Nearby 7
- Hotels
- Narayana Institute of Cardiac Sciences
- Vimalaya Hospital
- Sparsh Hospital
SUPERIOR BUILDING STRUCTURE

Roof
Docking Type
Office
Parking
Structure
Truck Apron
Ventilation
Dock Doors
Fire Detection
Floor
Wall
Skylight
Clear Height
Lighting

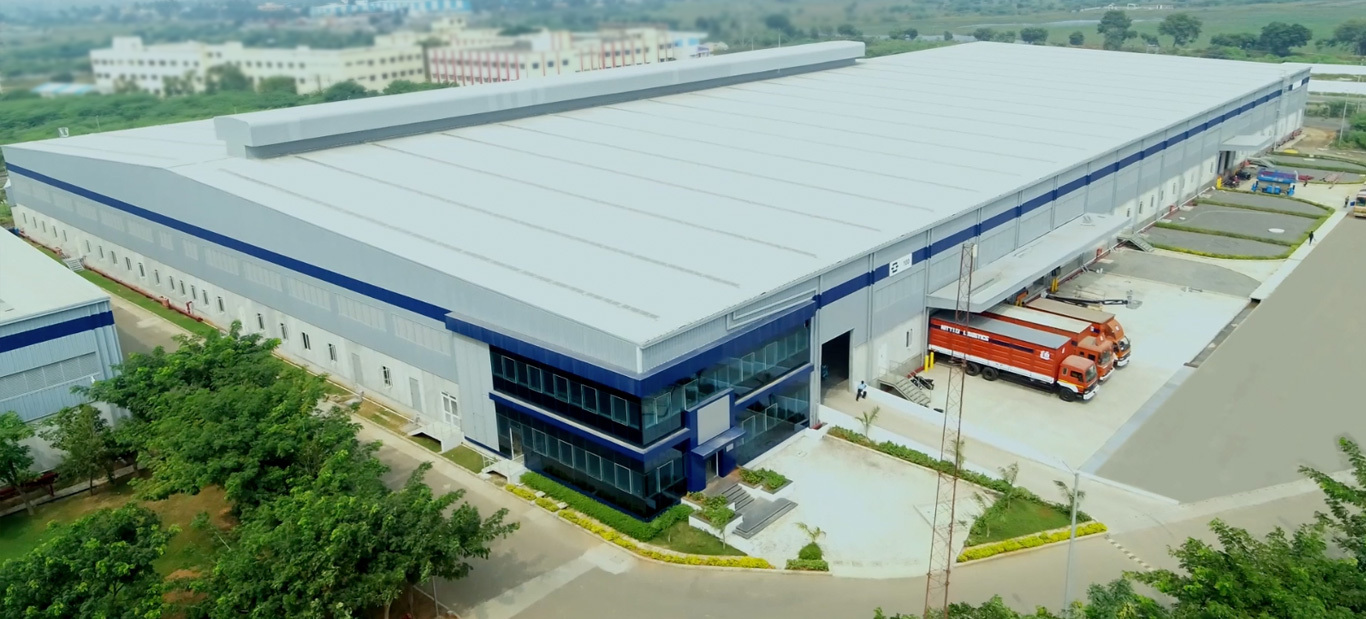
Roof
Reinforced concrete slab.

Docking Type
External at lower & upper ground level only.

Office
Offices are on every floor.

Parking
Parking for two and four-wheelers is in the basement.

Structure
Multilevel RCC industrial complex (basement + 6 floors).

Truck Apron
Concrete, 7.8 m (from the face of dock wall to edge of pavement).

Ventilation
Ventilation through windows and external walls.

Dock Doors
Manually operated rolling shutters.
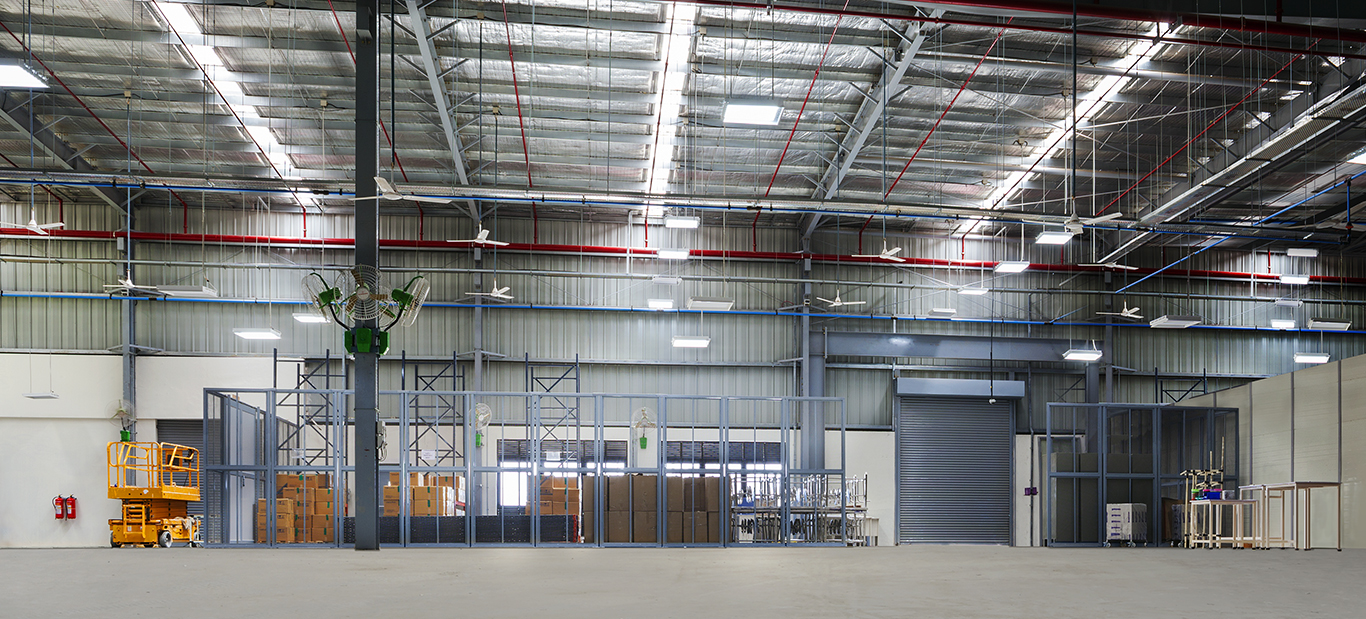
Fire Detection
NBC standard firefighting & alarm systems.

Floor
Flat floor finished with IPS flooring.

Wall
150 mm thick solid block wall for complete floor height.

Skylight
NA

Clear Height
7.45 m on the ground floor and 3.9 m on the upper floors.

Lighting
T5 fixtures to give 150 lx average illumination.

Roof
Reinforced concrete slab.

Docking Type
External at lower & upper ground level only.

Office
Offices are on every floor.

Parking
Parking for two and four-wheelers is in the basement.

Structure
Multilevel RCC industrial complex (basement + 6 floors).

Truck Apron
Concrete, 7.8 m (from the face of dock wall to edge of pavement).

Ventilation
Ventilation through windows and external walls.

Dock Doors
Manually operated rolling shutters.

Fire Detection
NBC standard firefighting & alarm systems.

Floor
Flat floor finished with IPS flooring.

Wall
150 mm thick solid block wall for complete floor height.

Skylight
NA

Clear Height
7.45 m on the ground floor and 3.9 m on the upper floors.

Lighting
T5 fixtures to give 150 lx average illumination.



