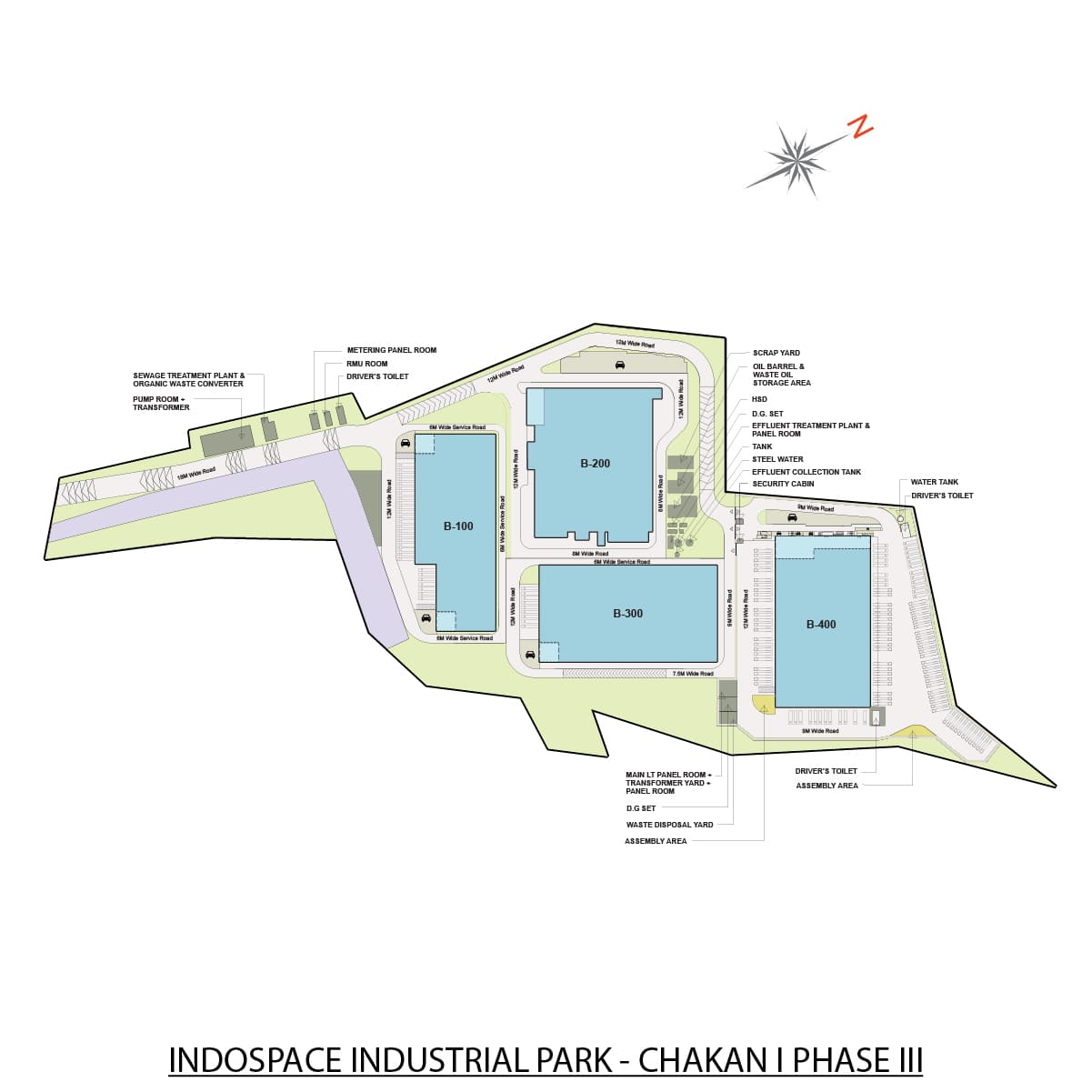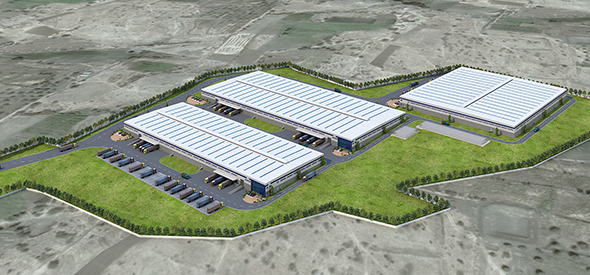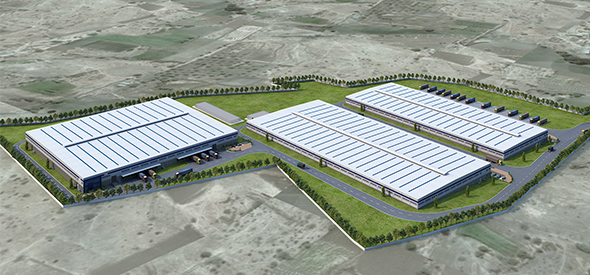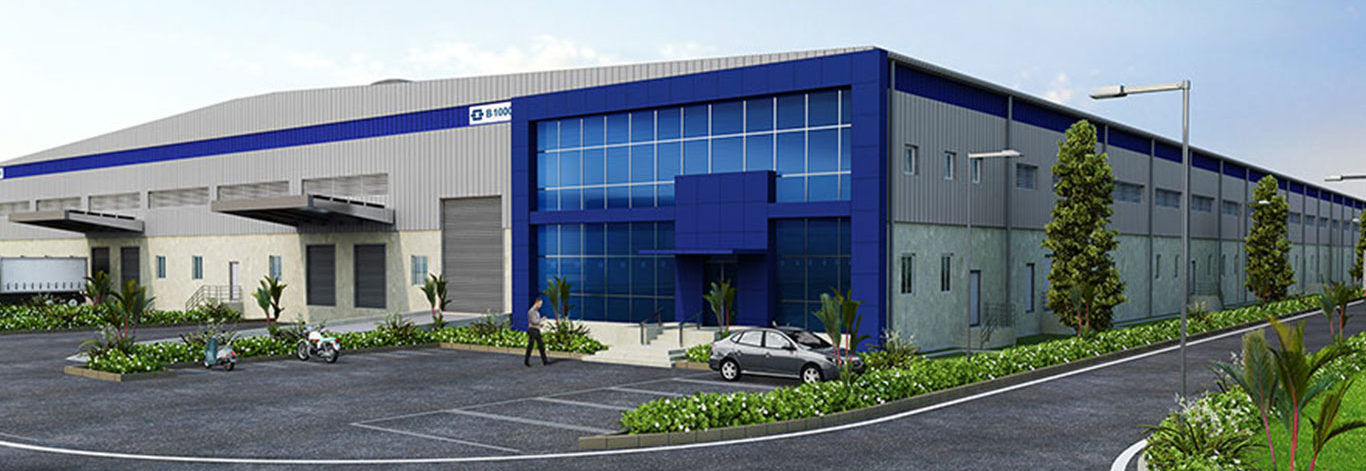
-
IndoSpace Industrial Park
Chakan I Phase III, Maharashtra, Pune
-
Total Land Parcel
37 Acres
-
Total Chargeable Area
6,37,126 sq. ft
-
Type of Land
RED (Hazardous)
-
Usage
Industrial / Logistics park
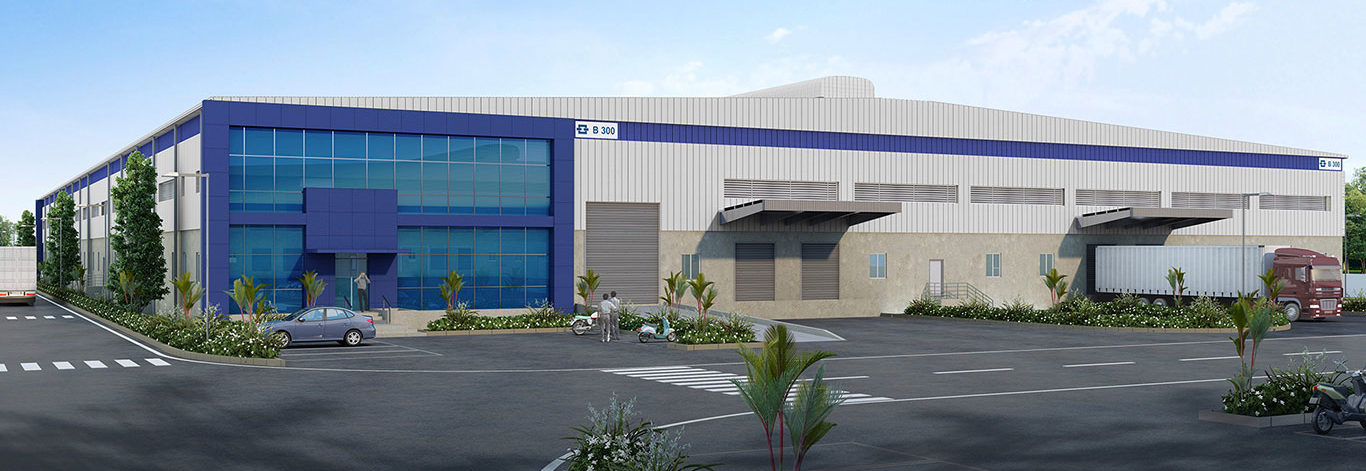
-
IndoSpace Industrial Park
Chakan I Phase III, Maharashtra, Pune
-
Total Land Parcel
37 Acres
-
Total Chargeable Area
6,37,126 sq. ft
-
Type of Land
RED (Hazardous)
-
Usage
Industrial / Logistics park
Pune is one of Maharashtra’s fastest-growing city. It contributes 11% to the state’s GDP. As a world-class manufacturing hub, Pune has industrial clusters that host major automotive, durables and pharmaceutical companies. Located about 30 km from Pune, the Chakan industrial area, on NH-60, connecting Pune to Nashik, is a preferred automobile hub. This Industrial area is also one of the fastest emerging investment centres in the state. Automobiles, auto-components and FMCG are the major industries in Chakan.
With eight large industrial parks, IndoSpace enjoys the largest footprint in the Chakan industrial area and is by far the leader in terms of coverage, access and world-class facilities. IndoSpace Chakan I Phase III is located within the Chakan MIDC area and is just 35 km away from Pune city centre. Spread over 37 acres, its strategic location off Talegaon-Chakan Road connects it seamlessly to all the major state highways, national highways & expressways. It is 10 km away from NH-60 Pune-Nashik Highway. One of Pune’s popular industrial areas, Ranjangaon, is at a distance of 56.5 km from the park. L’Oreal, Volkswagen, Bajaj, Mahindra & Mahindra, Mercedes Benz, Bridgestone, GE and Hyundai are some of the prominent companies in this region. The Grade-A warehousing and logistics park is also well-connected to Pune city, airport and railway station, all at a distance of 35-40 km, Chinchwad railway station at a distance of 17 km and JNPT at a distance of 120 km, which makes it easily accessible via multi-modal transport.
Unique Features Of Indospace, Chakan I Phase III, Industrial Park
ACCESSIBILITY
- Transport
- Location Advantage
- Airport
- Seaport 1
- Seaport 2
- Railway Station
- National Highways
- State Highways
- City center
- Company Nearby 1
- Company Nearby 2
- Company Nearby 3
- Company Nearby 4
- Company Nearby 5
- Company Nearby 6
- Hospital 1
- Hospital 2
- Hotel 1
- Hotel 2
- Industrial Area
SUPERIOR BUILDING STRUCTURE

Roof
Docking Type
Office
Parking
Structure
Truck Apron
Ventilation
Dock Doors
Fire Detection
Floor
Wall
Skylight
Clear Height
Fire Fighting
Lighting

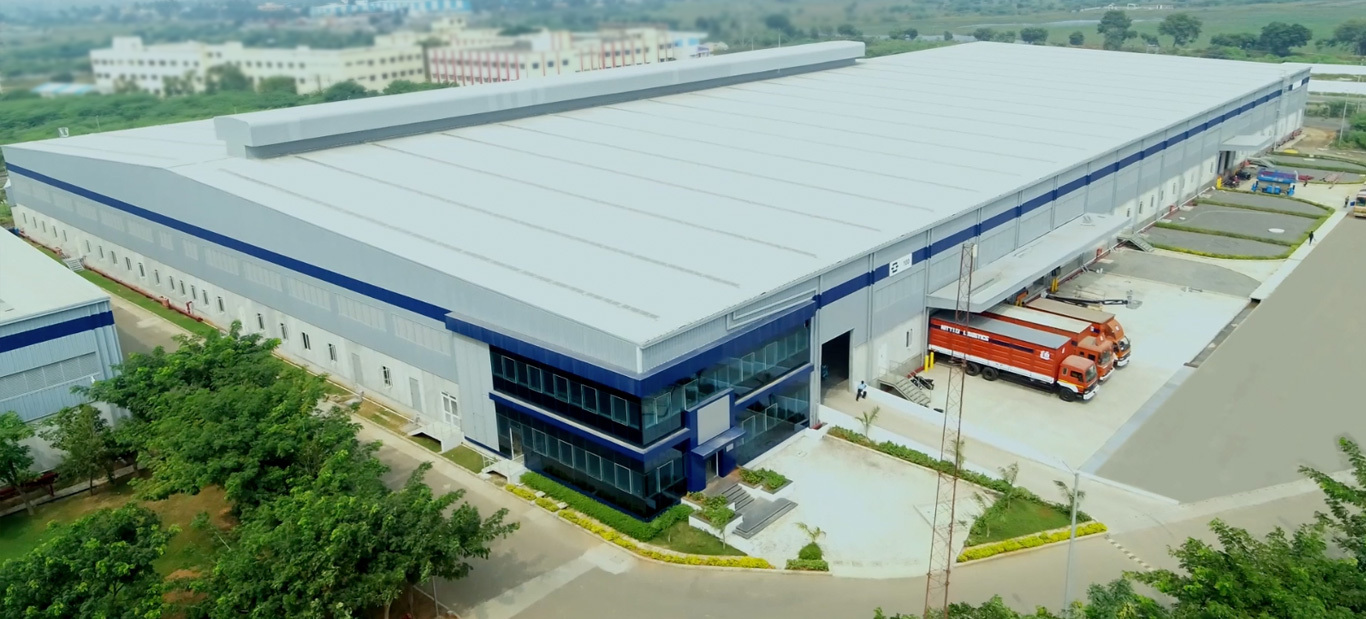
Roof
‘Standing seam’, premium roof system that provides 10 years leak-proof warranty, also capable of taking solar panel load.

Docking Type
Internal.

Office
2 floors: Ground & Mezzanine.

Parking
Available for two and four-wheelers at the office entrance.

Structure
Pre-engineered building, expertly optimised column spacing, and a mezzanine level for the office.

Truck Apron
Concrete, 16.5 m (from the face of the dock wall to edge of pavement).

Ventilation
Passive ventilation to provide 3-6 air changes through louvred panels on external walls and roof monitors.

Dock Doors
Manually operated rolling shutters and mechanically operated dock levelers.
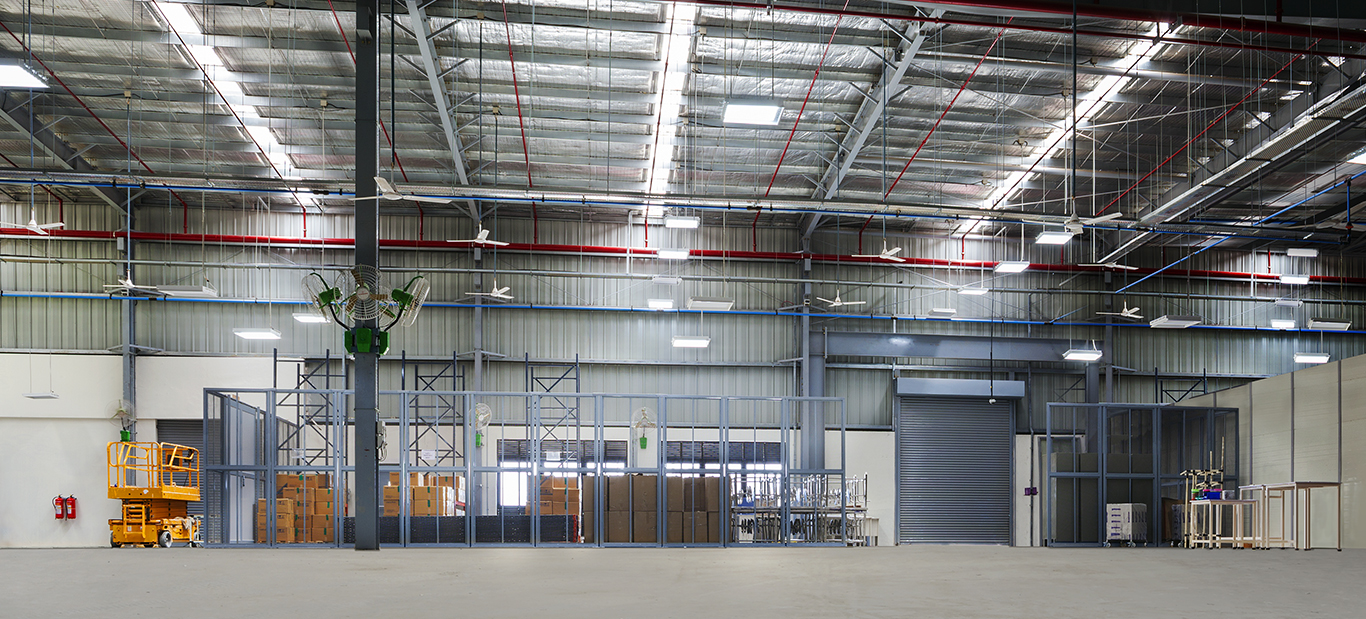
Fire Detection
Global NFPA/FM/NBC standard firefighting & suppression systems.

Floor
5T/M2. Flat / Super flat floors, FM2-compliant design to support high cube racking.

Wall
Pre-cast concrete walls up to 3.6 m and metal panels up to the roof.

Skylight
Energy-efficient lighting and skylights.

Clear Height
9.2 m – 12 m

Fire Fighting
Ceiling sprinklers, K II 5 external and internal hydrants.

Lighting
LED fixtures to give 150 lx illumination.

Roof
‘Standing seam’, premium roof system that provides 10 years leak-proof warranty, also capable of taking solar panel load.

Docking Type
Internal.

Office
2 floors: Ground & Mezzanine.

Parking
Available for two and four-wheelers at the office entrance.

Structure
Pre-engineered building, expertly optimised column spacing, and a mezzanine level for the office.

Truck Apron
Concrete, 16.5 m (from the face of the dock wall to edge of pavement).

Ventilation
Passive ventilation to provide 3-6 air changes through louvred panels on external walls and roof monitors.

Dock Doors
Manually operated rolling shutters and mechanically operated dock levelers.

Fire Detection
Global NFPA/FM/NBC standard firefighting & suppression systems.

Floor
5T/M2. Flat / Super flat floors, FM2-compliant design to support high cube racking.

Wall
Pre-cast concrete walls up to 3.6 m and metal panels up to the roof.

Skylight
Energy-efficient lighting and skylights.

Clear Height
9.2 m – 12 m

Fire Fighting
Ceiling sprinklers, K II 5 external and internal hydrants.

Lighting
LED fixtures to give 150 lx illumination.


