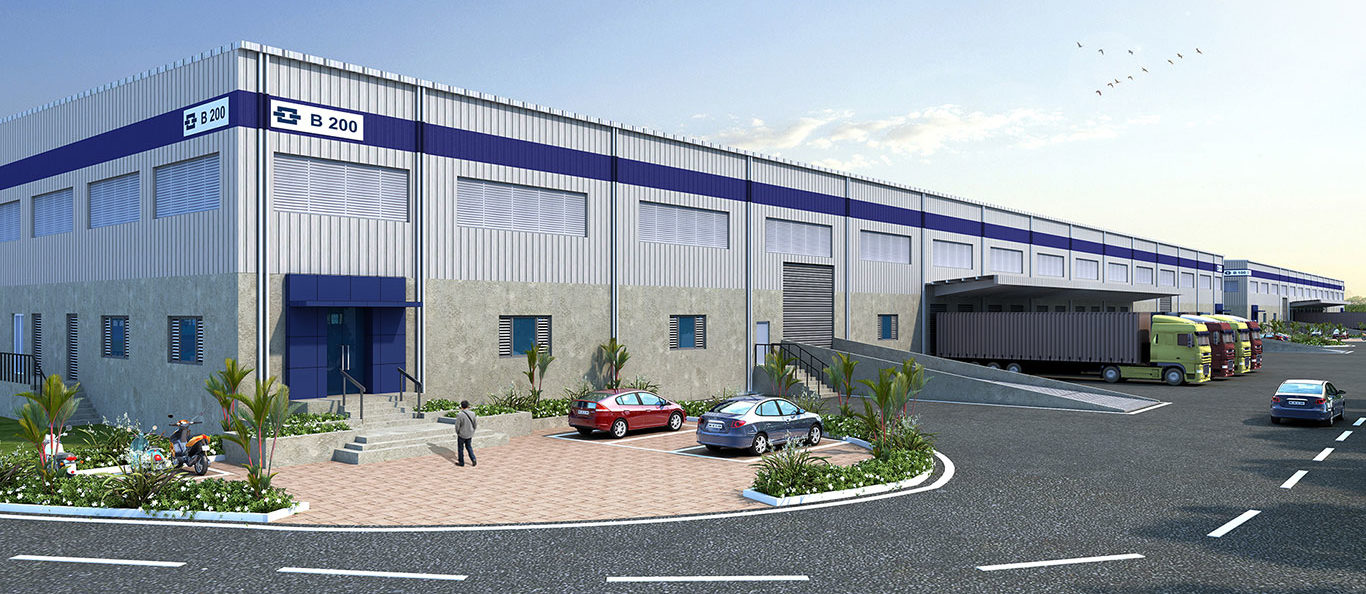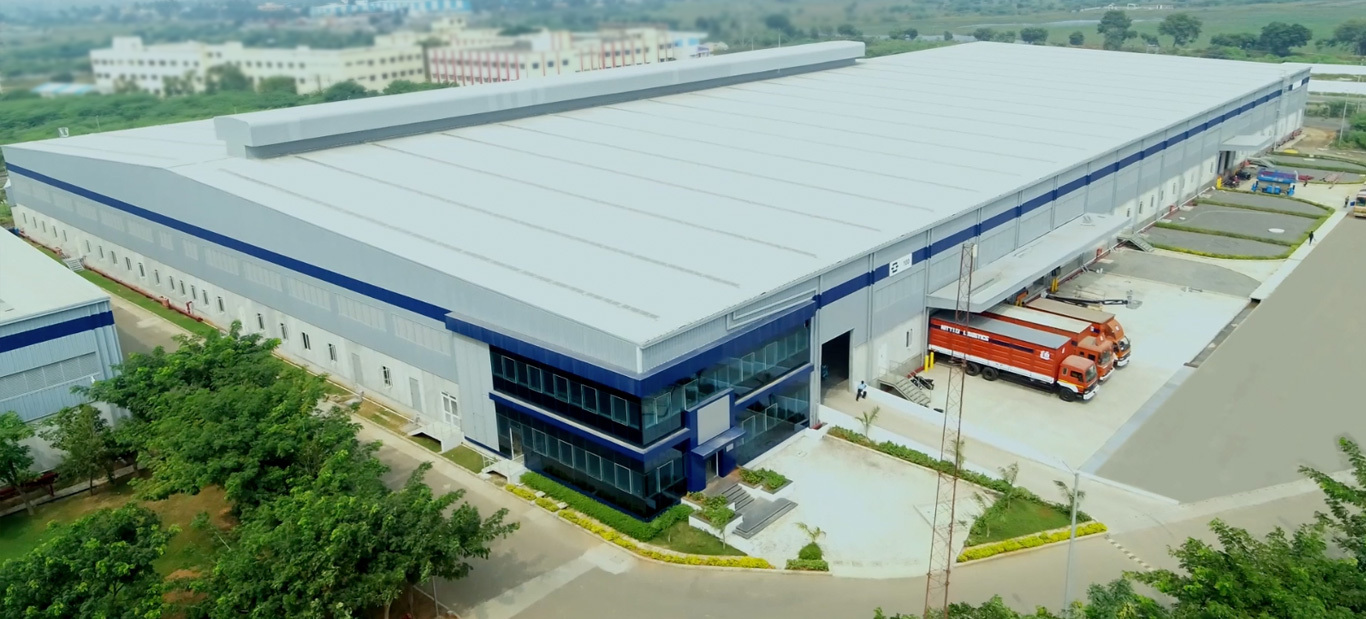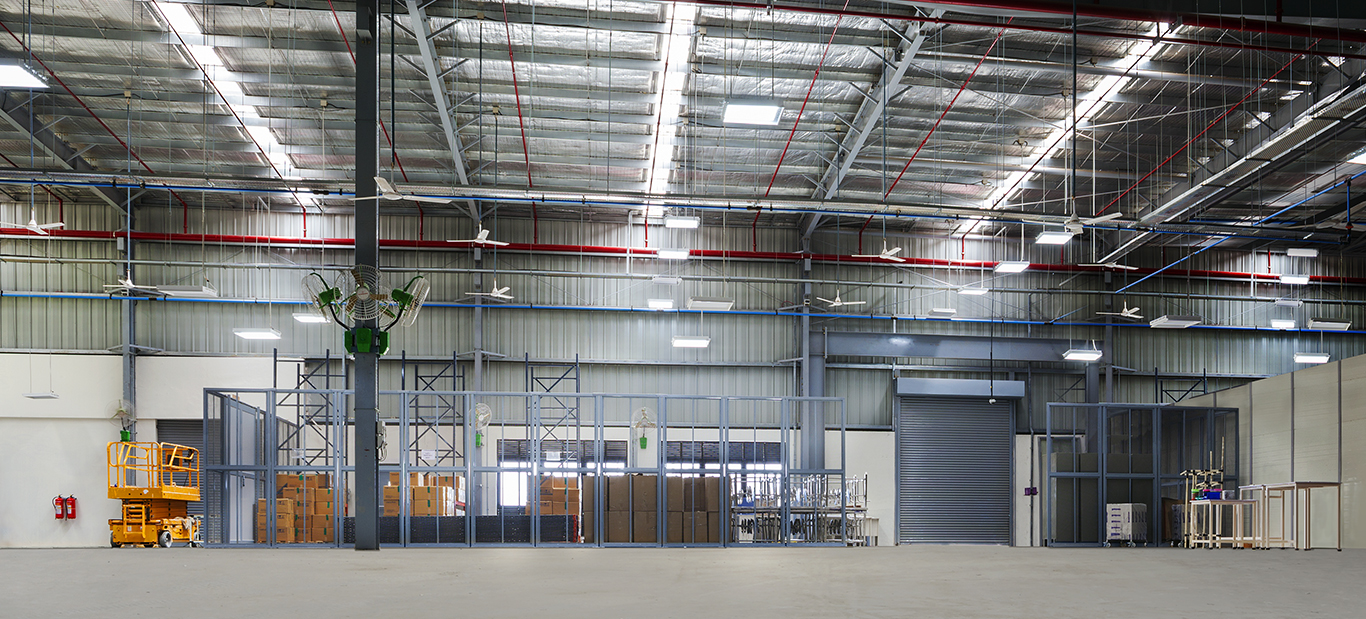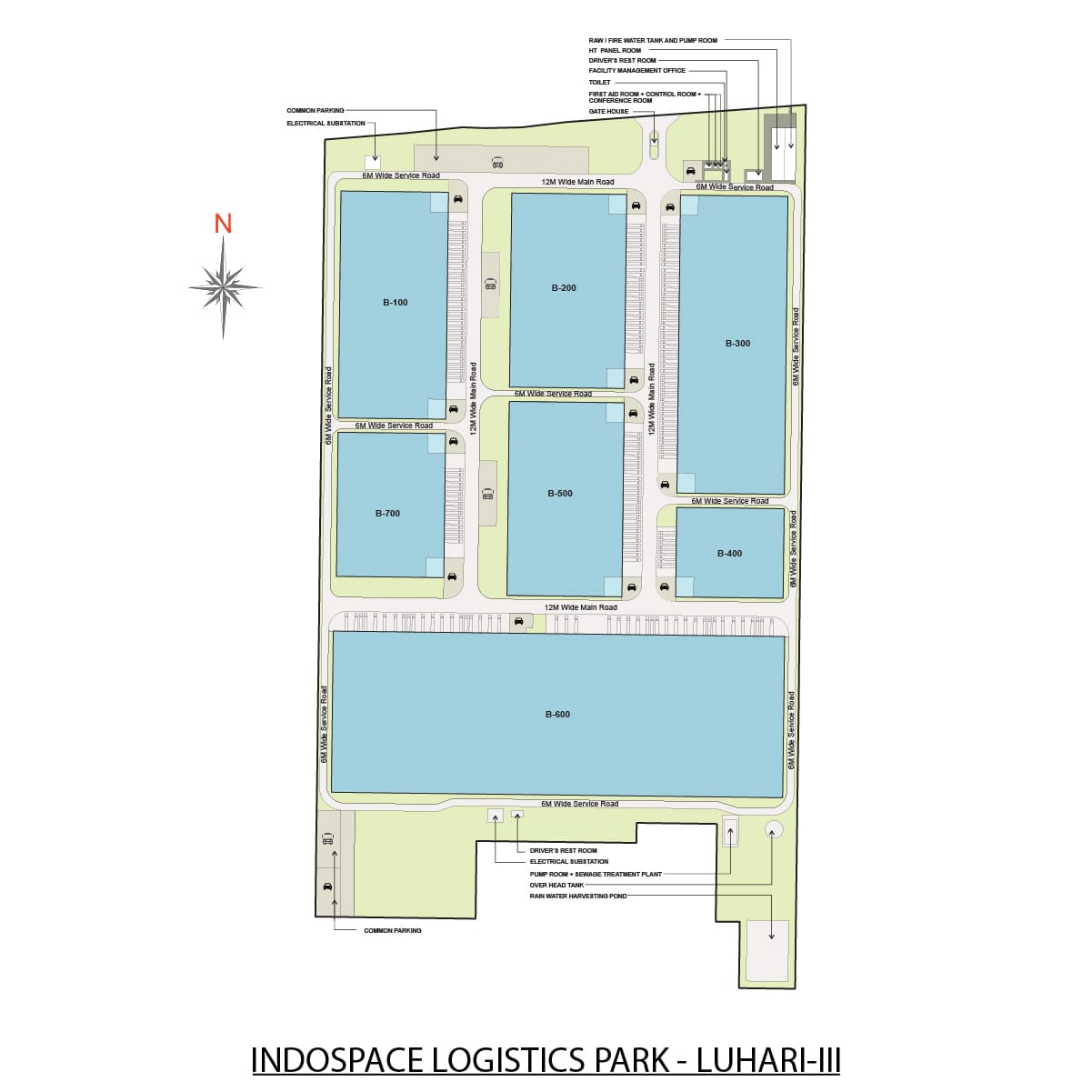
-
lndoSpace Logistics Park
Luhari III, NCR, Gurgaon
-
Total Land Parcel
64 acres
-
Total Chargeable Area
17,12,474 sq. ft
-
Type of Land
ORANGE (Hazardous & Non-Hazardous)
-
Usage
Warehousing & Logistics

-
lndoSpace Logistics Park
Luhari III, NCR, Gurgaon
-
Total Land Parcel
64 Acres
-
Total Chargeable Area
17,12,474 sq. ft
-
Type of Land
-
-
Usage
Warehousing & Logistics
Haryana is one of India’s leading states for industrial production and a location of choice for auto majors and auto-component manufacturers. It has world-class infrastructure facilities such as SEZs and transport corridors (DMIC, WDFC), which makes it suitable for business growth. Nearly one-third of the state’s area falls under the National Capital Region (NCR), a prominent trade and consumption centre. Strategically located in the established warehousing hub of NCR, Luhari in Haryana’s Jhajjar district is an ideal location for companies looking to set up warehousing and distribution units. This region hosts several global and national companies like Castrol, Future Supply Chain Solutions, Honda, Health Kart, DHL, Amazon, Flipkart, Myntra, Kuehne + Nagel, LF Logistics, Nissin ABC Logistics, Nissan Motors.
Located near the Bilaspur industrial area, 18 km away from Bilaspur Chowk on the Delhi-Jaipur Highway, IndoSpace Luhari III is located on the Bilaspur-Pataudi Road (MDR-132). It is spread across 64 acres and offers great proximity to Gurugram and Delhi. Major national Highways such as NH 48 (connects Delhi to Mumbai) and NH 352 (Erstwhile NH 71) provide access to other important consumption markets in North India as well as West India. Our Grade-A logistics park in Jhajjar is 22 km away from the Kundli-Manesar-Palwal (KMP) Expressway junction, which enables easy connectivity to neighbouring industrial areas like IMT Manesar, Daruhera, Bawal, Mundka and Barota. Being close to Gurgaon and Delhi makes the region highly accessible via multi-modal transport with New Delhi International Airport and Railway station at a distance of 60 km and 72 km, respectively. With some of the only Grade-A facilities providing smart, safe and sustainable offerings in this area, IndoSpace is the ideal choice for companies seeking world-class warehousing solutions to expand their business in this region.
Unique Features Of Indospace, Luhari III, Bilaspur
Located close to NH 71 facilitates easy access to western India.
Excellent access to Delhi, Gurugram, and the northern regions of India through NH8 (NH48).
The park is on the Bilaspur- Pataudi road (MDR 132).
Offers excellent connectivity to Gurugram and Delhi via major national highways such as NH 48 and NH 352 and access to essential consumption markets in North India.
ACCESSIBILITY
- Transport
- Location Advantage
- Airport
- Industrial Area 1
- Industrial Area 2
- Industrial Area 3
- National Highways
- Railway Station 1
- Railway Station 2
- Railway Station 3
- Hotels
- Hospital
- Industrial Area
- Company Nearby
SUPERIOR BUILDING STRUCTURE

Roof
Docking Type
Office
Parking
Structure
Truck Apron
Ventilation
Dock Doors
Fire Detection
Floor
Wall
Skylight
Clear Height
Fire Fighting
Lighting


Roof
‘Standing seam’, premium roof system that provides 10 years leak-proof warranty, also capable of taking solar panel load.

Docking Type
Internal.

Office
2 floors: Ground & Mezzanine.

Parking
Available for two and four-wheelers at the office entrance.

Structure
Pre-engineered building, expertly optimised column spacing, and a mezzanine level for the office.

Truck Apron
Concrete, 16.5 m (from the face of the dock wall to edge of pavement).

Ventilation
Passive ventilation to provide 3-6 air changes through louvred panels on external walls and roof monitors.

Dock Doors
Manually operated rolling shutters and mechanically operated dock levelers.

Fire Detection
Global NFPA/FM/NBC standard firefighting & suppression systems.

Floor
5T/M2. Flat / Super flat floors, FM2-compliant design to support high cube racking.

Wall
Pre-cast concrete walls up to 3.6 m and metal panels up to the roof.

Skylight
Energy-efficient lighting and skylights.

Clear Height
9.2 m – 12 m

Fire Fighting
Ceiling sprinklers, K II 5 external and internal hydrants.

Lighting
LED fixtures to give 150 lx illumination.

Roof
‘Standing seam’, premium roof system that provides 10 years leak-proof warranty, also capable of taking solar panel load.

Docking Type
Internal.

Office
2 floors: Ground & Mezzanine.

Parking
Available for two and four-wheelers at the office entrance.

Structure
Pre-engineered building, expertly optimised column spacing, and a mezzanine level for the office.

Truck Apron
Concrete, 16.5 m (from the face of the dock wall to edge of pavement).

Ventilation
Passive ventilation to provide 3-6 air changes through louvred panels on external walls and roof monitors.

Dock Doors
Manually operated rolling shutters and mechanically operated dock levelers.

Fire Detection
Global NFPA/FM/NBC standard firefighting & suppression systems.

Floor
5T/M2. Flat / Super flat floors, FM2-compliant design to support high cube racking.

Wall
Pre-cast concrete walls up to 3.6 m and metal panels up to the roof.

Skylight
Energy-efficient lighting and skylights.

Clear Height
9.2 m – 12 m

Fire Fighting
Ceiling sprinklers, K II 5 external and internal hydrants.

Lighting
LED fixtures to give 150 lx illumination.


Roof
Docking Type
Office
Parking
Structure
Truck Apron
Ventilation
Dock Doors
Fire Detection
Floor
Wall
Skylight
Clear Height
Fire Fighting
Lighting
Get in Touch
Toll Free Number
Site Address
IndoSpace Logistics Park Luhari III Village Luhari, Pataudi-Kulana Road, MDR-132 Jhajjar, Haryana - 124108
Email Id
Get in Touch
Toll Free Number
Email Id
Site Address
IndoSpace Logistics Park Luhari III Village Luhari, Pataudi-Kulana Road, MDR-132 Jhajjar, Haryana - 124108


